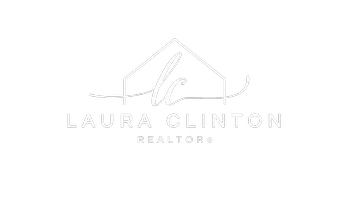
5839 Parkmor RD Calabasas, CA 91302
4 Beds
2 Baths
1,850 SqFt
Open House
Sun Sep 21, 1:00pm - 4:00pm
Wed Sep 17, 11:00am - 1:00pm
UPDATED:
Key Details
Property Type Single Family Home
Sub Type Single Family Residence
Listing Status Active
Purchase Type For Sale
Square Footage 1,850 sqft
Price per Sqft $783
MLS Listing ID 225004617
Bedrooms 4
Full Baths 2
Construction Status Additions/Alterations,Updated/Remodeled
HOA Y/N No
Year Built 1964
Lot Size 0.284 Acres
Property Sub-Type Single Family Residence
Property Description
Location
State CA
County Los Angeles
Area Clb - Calabasas
Zoning LCR112000*
Interior
Interior Features Built-in Features, Crown Molding, Separate/Formal Dining Room, Pantry, Recessed Lighting, All Bedrooms Down, Bedroom on Main Level, Main Level Primary
Heating Forced Air
Cooling Central Air
Flooring Wood
Fireplaces Type Family Room, Gas, Raised Hearth
Inclusions Solar system
Fireplace Yes
Appliance Dishwasher, Freezer, Gas Cooking, Disposal, Microwave, Range, Refrigerator
Laundry In Garage
Exterior
Parking Features Door-Multi, Garage, Guest, Oversized
Garage Spaces 2.0
Garage Description 2.0
Pool In Ground, Private
Community Features Curbs, Park
View Y/N Yes
Total Parking Spaces 2
Private Pool Yes
Building
Lot Description Back Yard, Landscaped, Near Park, Near Public Transit, Paved, Walkstreet, Yard
Story 1
Entry Level One
Architectural Style Traditional
Level or Stories One
Construction Status Additions/Alterations,Updated/Remodeled
Others
Senior Community No
Tax ID 2052026010
Security Features Carbon Monoxide Detector(s),Smoke Detector(s)
Acceptable Financing Cash, Conventional
Listing Terms Cash, Conventional
Special Listing Condition Standard
Virtual Tour https://my.matterport.com/show/?m=Ze4x4HxXoCM








