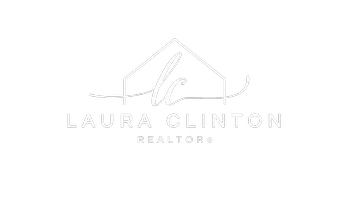For more information regarding the value of a property, please contact us for a free consultation.
12321 Walnut AVE Garden Grove, CA 92840
Want to know what your home might be worth? Contact us for a FREE valuation!

Our team is ready to help you sell your home for the highest possible price ASAP
Key Details
Sold Price $930,000
Property Type Single Family Home
Sub Type Single Family Residence
Listing Status Sold
Purchase Type For Sale
Square Footage 2,057 sqft
Price per Sqft $452
MLS Listing ID OC22128784
Sold Date 08/12/22
Bedrooms 3
Full Baths 3
Construction Status Turnkey
HOA Y/N No
Year Built 1947
Lot Size 9,748 Sqft
Property Sub-Type Single Family Residence
Property Description
Welcome home to this adorable three-bedroom and three-bathroom home located on a large flat lot. When you walk in the front door you are welcomed by an enchanted seating area with a fireplace and built-in bookshelves. Tile floor will lead you into dining room and an oversized living room with French doors that open to your own pool oasis. On one side of the home, you will find two ensuite bedrooms with tons of character and an abundance of built-in storage. The other side of the home has the third bedroom which is currently set up as an office, a laundry room and kitchen. The kitchen has lots of storage, counter space and an adorable nook for a kitchen table. This beautiful home is located in the heart of Garden Grove and walking distance to the local community center with free summer concerts or take a seat in your front yard and watch the Disney Fireworks. You won't want to miss this one.
Location
State CA
County Orange
Area 699 - Not Defined
Rooms
Main Level Bedrooms 3
Interior
Interior Features Built-in Features, Breakfast Area, Separate/Formal Dining Room, Tile Counters, All Bedrooms Down, Bedroom on Main Level, Main Level Primary, Multiple Primary Suites
Heating Wall Furnace, Zoned
Cooling Wall/Window Unit(s), Zoned
Flooring Carpet, Tile
Fireplaces Type Library
Fireplace Yes
Laundry Inside
Exterior
Exterior Feature Awning(s)
Parking Features Driveway Level, Garage
Garage Spaces 2.0
Garage Description 2.0
Fence Block
Pool Private
Community Features Street Lights
Utilities Available Cable Available, Sewer Connected, Water Available
View Y/N No
View None
Roof Type Flat
Accessibility None
Porch Concrete
Total Parking Spaces 6
Private Pool Yes
Building
Lot Description 2-5 Units/Acre
Story 1
Entry Level One
Foundation Slab
Sewer Public Sewer
Water Public
Architectural Style Mid-Century Modern
Level or Stories One
New Construction No
Construction Status Turnkey
Schools
School District Garden Grove Unified
Others
Senior Community No
Tax ID 09007246
Acceptable Financing Cash, Cash to New Loan, Conventional
Listing Terms Cash, Cash to New Loan, Conventional
Financing Conventional
Special Listing Condition Standard
Read Less

Bought with Elizabeth Do Keller Williams Realty
GET MORE INFORMATION





