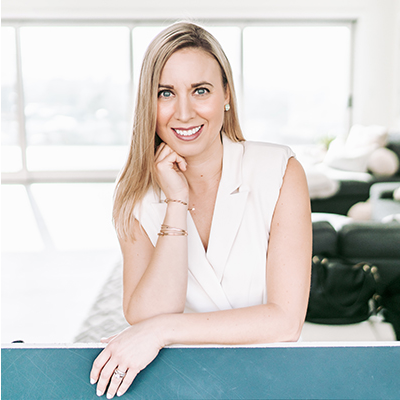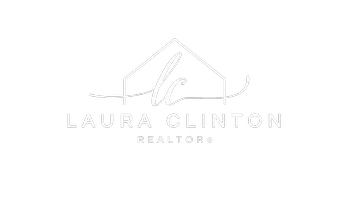For more information regarding the value of a property, please contact us for a free consultation.
1458 Rutherford Ln Oakley, CA 94561
Want to know what your home might be worth? Contact us for a FREE valuation!

Our team is ready to help you sell your home for the highest possible price ASAP
Key Details
Sold Price $787,000
Property Type Single Family Home
Sub Type Single Family Residence
Listing Status Sold
Purchase Type For Sale
Square Footage 2,506 sqft
Price per Sqft $314
Subdivision Vintage Parkway
MLS Listing ID 41086703
Sold Date 03/27/25
Bedrooms 5
Full Baths 3
HOA Y/N No
Year Built 1990
Lot Size 7,679 Sqft
Property Sub-Type Single Family Residence
Property Description
Welcome to 1458 Rutherford Ln, Oakley, CA 94561—where luxury meets comfort in this gorgeous 5-bedroom, 3-bathroom home spanning 2,506 sqft on an expansive 7,680 sqft lot. Nestled in the desirable Vintage Parkway neighborhood this home has been meticulously upgraded from top to bottom. Step inside and be captivated by the gourmet kitchen, featuring sleek quartz countertops, Beautiful new cabinets, double ovens, and stainless steel appliances—a chef's dream! Entertaining is effortless with two spacious living rooms, each with a cozy fireplace, a formal dining room, and a stylish built-in bar with a wine fridge. The crown jewel of this home is the exquisite master suite—a true retreat! This sprawling bedroom offers ample space and natural light, while the spa-like en-suite bathroom is a showstopper, featuring a luxurious soaking tub, gorgeous walk-in shower, and dual vanities designed for ultimate relaxation. With two additional guest bathrooms, beautifully updated throughout, and a thoughtfully designed layout, this home provides both functionality and elegance. A standout feature is the versatile downstairs bedroom with a full bathroom, making it an ideal space for in-law quarters, a private guest suite, or a home office. Take a look at this beautiful home today!
Location
State CA
County Contra Costa
Interior
Heating Forced Air
Cooling Central Air
Flooring Vinyl
Fireplaces Type Dining Room, Family Room, Living Room
Fireplace Yes
Appliance Gas Water Heater, Water Softener
Exterior
Parking Features Garage
Garage Spaces 3.0
Garage Description 3.0
Pool None
Roof Type Tile
Attached Garage Yes
Total Parking Spaces 6
Private Pool No
Building
Lot Description Back Yard, Front Yard, Sprinklers In Front, Sprinklers Timer, Yard
Story Two
Entry Level Two
Sewer Public Sewer
Level or Stories Two
New Construction No
Others
Tax ID 0373310069
Acceptable Financing Cash, Conventional, FHA
Listing Terms Cash, Conventional, FHA
Financing Conventional
Read Less

Bought with Kathryn Ticknor • BHHS Drysdale Properties




