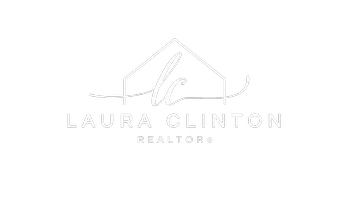GET MORE INFORMATION
$ 2,065,875
$ 2,259,000 8.5%
40600 Paxton DR Rancho Mirage, CA 92270
4 Beds
5 Baths
4,440 SqFt
UPDATED:
Key Details
Sold Price $2,065,875
Property Type Single Family Home
Sub Type Single Family Residence
Listing Status Sold
Purchase Type For Sale
Square Footage 4,440 sqft
Price per Sqft $465
Subdivision Thunderbird Terrace
MLS Listing ID 219124328DA
Sold Date 03/21/25
Bedrooms 4
Full Baths 4
Condo Fees $650
HOA Fees $650/mo
HOA Y/N Yes
Year Built 2007
Lot Size 0.490 Acres
Property Sub-Type Single Family Residence
Property Description
Location
State CA
County Riverside
Area 321 - Rancho Mirage
Rooms
Other Rooms Guest House
Interior
Interior Features Breakfast Bar, Built-in Features, Breakfast Area, Cathedral Ceiling(s), Separate/Formal Dining Room, High Ceilings, Recessed Lighting, Bar, Wired for Sound, All Bedrooms Down, Main Level Primary
Heating Central, Forced Air, Natural Gas
Cooling Central Air, Gas
Flooring Carpet, Tile
Fireplaces Type Gas Starter, Living Room, Primary Bedroom, Outside, Raised Hearth
Fireplace Yes
Appliance Dishwasher, Gas Cooking, Gas Cooktop, Disposal, Gas Range, Gas Water Heater, Microwave, Refrigerator, Range Hood, Vented Exhaust Fan
Laundry Laundry Room
Exterior
Parking Features Direct Access, Driveway, Garage, Garage Door Opener
Garage Spaces 2.5
Garage Description 2.5
Fence Block, None
Pool Gunite, Electric Heat, In Ground, Pebble, Private
Community Features Gated
Utilities Available Cable Available
Amenities Available Pet Restrictions
View Y/N Yes
View Mountain(s), Creek/Stream
Roof Type Clay,Composition
Porch Covered
Attached Garage Yes
Total Parking Spaces 4
Private Pool Yes
Building
Lot Description Back Yard, Drip Irrigation/Bubblers, Front Yard, Lawn, Landscaped, Level, Paved, Rectangular Lot, Sprinklers Timer, Sprinkler System
Story 1
Foundation Slab
Water Private
Architectural Style Contemporary
Additional Building Guest House
New Construction No
Schools
School District Palm Springs Unified
Others
Senior Community No
Tax ID 684083009
Security Features Gated Community
Acceptable Financing Cash, Cash to New Loan
Listing Terms Cash, Cash to New Loan
Financing Cash
Special Listing Condition Standard

Bought with Gail Gallaudet • Windermere Real Estate






