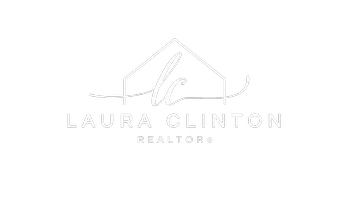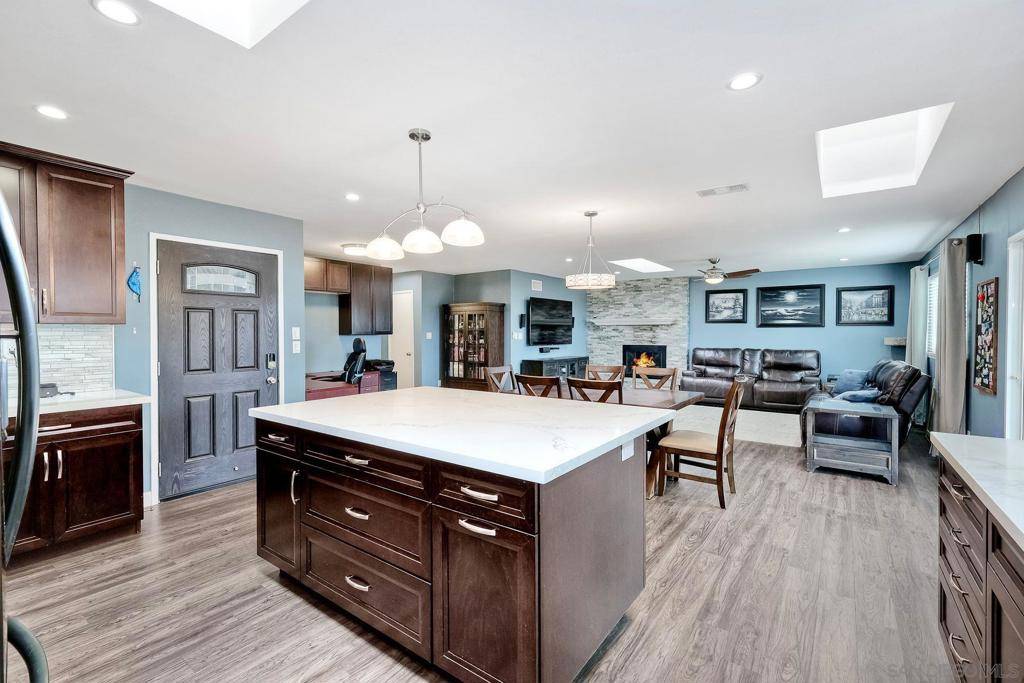10421 Len St Santee, CA 92071
3 Beds
2 Baths
1,404 SqFt
OPEN HOUSE
Fri Apr 04, 4:00pm - 6:00pm
Sun Apr 06, 1:00pm - 3:00pm
UPDATED:
Key Details
Property Type Single Family Home
Sub Type Single Family Residence
Listing Status Active
Purchase Type For Sale
Square Footage 1,404 sqft
Price per Sqft $605
Subdivision Santee
MLS Listing ID 250022825SD
Bedrooms 3
Full Baths 2
HOA Y/N No
Year Built 1970
Lot Size 6,599 Sqft
Property Sub-Type Single Family Residence
Property Description
Location
State CA
County San Diego
Area 92071 - Santee
Zoning R-1:SINGLE
Interior
Heating Forced Air, Natural Gas
Cooling Central Air
Fireplaces Type Living Room
Fireplace Yes
Appliance Dishwasher, Microwave, Refrigerator
Laundry Washer Hookup, Electric Dryer Hookup, Gas Dryer Hookup, In Garage
Exterior
Parking Features Concrete
Garage Spaces 2.0
Garage Description 2.0
Fence Partial
Pool None
View Y/N No
Roof Type Composition
Attached Garage Yes
Total Parking Spaces 7
Private Pool No
Building
Story 1
Entry Level One
Level or Stories One
New Construction No
Others
Senior Community No
Tax ID 3812320700
Acceptable Financing Cash, Conventional, FHA, VA Loan
Listing Terms Cash, Conventional, FHA, VA Loan







