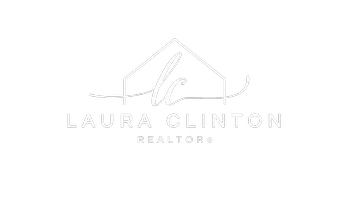10 Easton Ct Orinda, CA 94563
5 Beds
3 Baths
3,321 SqFt
UPDATED:
Key Details
Property Type Single Family Home
Sub Type Single Family Residence
Listing Status Active
Purchase Type For Sale
Square Footage 3,321 sqft
Price per Sqft $600
Subdivision Glorietta
MLS Listing ID 41091313
Bedrooms 5
Full Baths 3
HOA Y/N No
Year Built 1958
Lot Size 0.528 Acres
Property Sub-Type Single Family Residence
Property Description
Location
State CA
County Contra Costa
Interior
Interior Features Eat-in Kitchen
Heating Forced Air
Cooling Central Air
Flooring Carpet, Tile, Vinyl, Wood
Fireplaces Type Living Room, Wood Burning
Fireplace Yes
Exterior
Parking Features Garage, Garage Door Opener
Garage Spaces 2.0
Garage Description 2.0
Pool None
View Y/N Yes
View Hills, Trees/Woods
Roof Type Shingle
Porch Deck, Patio
Attached Garage Yes
Total Parking Spaces 2
Private Pool No
Building
Lot Description Back Yard, Cul-De-Sac, Front Yard, Garden, Sprinklers Timer, Street Level, Sloped Up, Yard
Story Two
Entry Level Two
Foundation Raised
Sewer Public Sewer
Architectural Style Ranch, Traditional
Level or Stories Two
New Construction No
Others
Tax ID 2702100278
Acceptable Financing Cash, Conventional
Listing Terms Cash, Conventional
Virtual Tour https://youtu.be/iOys9AabdPo?si=Py67VZ8_7Qup0sMC







