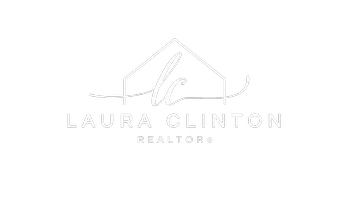12011 Red Hill Ave. North Tustin, CA 92705
4 Beds
3 Baths
2,658 SqFt
OPEN HOUSE
Wed Apr 02, 10:00am - 1:00pm
Sat Apr 05, 1:00pm - 3:00pm
Sun Apr 06, 1:00pm - 3:00pm
UPDATED:
Key Details
Property Type Single Family Home
Sub Type Single Family Residence
Listing Status Active
Purchase Type For Sale
Square Footage 2,658 sqft
Price per Sqft $883
MLS Listing ID PW25062221
Bedrooms 4
Full Baths 2
Half Baths 1
Construction Status Updated/Remodeled
HOA Y/N No
Year Built 2005
Lot Size 0.597 Acres
Property Sub-Type Single Family Residence
Property Description
Location
State CA
County Orange
Area Nts - North Tustin
Rooms
Main Level Bedrooms 4
Interior
Interior Features Beamed Ceilings, Built-in Features, Eat-in Kitchen, Country Kitchen, Open Floorplan, Recessed Lighting, Storage, All Bedrooms Down, Bedroom on Main Level, Main Level Primary, Walk-In Closet(s)
Heating Central
Cooling Central Air
Flooring Wood
Fireplaces Type Family Room
Fireplace Yes
Laundry Inside, Laundry Room
Exterior
Garage Spaces 2.0
Garage Description 2.0
Pool Heated, In Ground, Private
Community Features Suburban
View Y/N No
View None
Attached Garage No
Total Parking Spaces 4
Private Pool Yes
Building
Lot Description Back Yard, Front Yard, Garden, Lawn, Landscaped
Dwelling Type House
Story 1
Entry Level One
Sewer Public Sewer
Water Public
Level or Stories One
New Construction No
Construction Status Updated/Remodeled
Schools
Elementary Schools Red Hill
Middle Schools Hewes
High Schools Foothill
School District Tustin Unified
Others
Senior Community No
Tax ID 50213127
Acceptable Financing Cash, Cash to New Loan
Listing Terms Cash, Cash to New Loan
Special Listing Condition Standard
Virtual Tour https://youtu.be/pa2Bwd2CNsY







