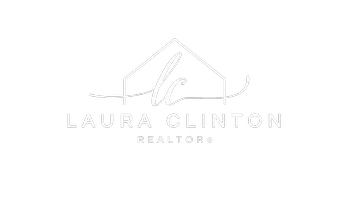6686 Ashford Mill CT Eastvale, CA 92880
4 Beds
4 Baths
3,775 SqFt
OPEN HOUSE
Sat May 24, 12:00pm - 3:00pm
Sun May 25, 12:00pm - 3:00pm
UPDATED:
Key Details
Property Type Single Family Home
Sub Type Single Family Residence
Listing Status Active
Purchase Type For Sale
Square Footage 3,775 sqft
Price per Sqft $298
MLS Listing ID IG25109242
Bedrooms 4
Full Baths 4
HOA Y/N No
Year Built 2006
Lot Size 8,276 Sqft
Property Sub-Type Single Family Residence
Property Description
Location
State CA
County Riverside
Area 249 - Eastvale
Zoning A-2-10
Rooms
Main Level Bedrooms 1
Interior
Interior Features Breakfast Bar, Built-in Features, Block Walls, Separate/Formal Dining Room, Eat-in Kitchen, Granite Counters, Open Floorplan, Pantry, Recessed Lighting, Solid Surface Counters, Jack and Jill Bath, Loft, Walk-In Closet(s)
Heating Central
Cooling Central Air
Flooring Carpet, Laminate, Tile
Fireplaces Type Family Room
Inclusions Washer/Dryer
Fireplace Yes
Appliance Built-In Range, Double Oven, Dishwasher, Gas Cooktop, Gas Oven, Microwave, Range Hood
Laundry Laundry Room, Upper Level
Exterior
Parking Features Driveway, Garage
Garage Spaces 4.0
Garage Description 4.0
Fence Block
Pool None
Community Features Curbs, Street Lights, Suburban, Sidewalks
View Y/N No
View None
Porch Front Porch, Patio, Porch, Wood
Attached Garage Yes
Total Parking Spaces 4
Private Pool No
Building
Lot Description 0-1 Unit/Acre, Corner Lot
Dwelling Type House
Story 2
Entry Level Two
Sewer Public Sewer
Water Public
Level or Stories Two
New Construction No
Schools
School District Corona-Norco Unified
Others
Senior Community No
Tax ID 144460018
Acceptable Financing Cash, Conventional, VA Loan
Listing Terms Cash, Conventional, VA Loan
Special Listing Condition Standard







