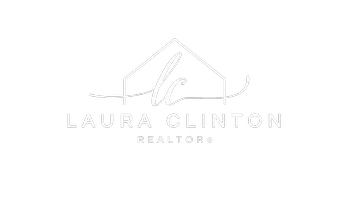6338 Orion WAY Banning, CA 92220
4 Beds
3 Baths
2,288 SqFt
OPEN HOUSE
Sat May 24, 10:00am - 2:00pm
Sun May 25, 10:00am - 2:00pm
UPDATED:
Key Details
Property Type Single Family Home
Sub Type Single Family Residence
Listing Status Active
Purchase Type For Sale
Square Footage 2,288 sqft
Price per Sqft $244
Subdivision Atwell Community / Tri Pointe
MLS Listing ID HD25111679
Bedrooms 4
Full Baths 3
Condo Fees $202
Construction Status Turnkey
HOA Fees $202/mo
HOA Y/N Yes
Year Built 2021
Lot Size 0.265 Acres
Property Sub-Type Single Family Residence
Property Description
Step inside to discover an open and inviting layout with BUILT IN SPEAKERS, REMOTE OPERATING BLINDS, great for entertaining with modern finishes and thoughtful details. The primary suite is a true retreat, complete with HIS & HERS WALK-IN CLOSETS AND PRIVATE BATHROOM
The spacious backyard is perfect for entertaining or relaxing, with gas lines ready for a built-in BBQ and a gas fireplace, plus pre-wired electrical connections for custom outdoor lighting—ideal for creating your own private oasis.
LOCATED IN THE ATWELL COMMUNITY (TRI POINTE)
community offers- Large amphitheater pavilion structure, trails with water feature, multiple swimming pools, large open lawn & play area, recreation centers and outdoor sports courts, picnic and barbeque areas, pickleball courts & dog park
Location
State CA
County Riverside
Area 263 - Banning/Beaumont/Cherry Valley
Rooms
Main Level Bedrooms 1
Interior
Interior Features Built-in Features, Block Walls, Multiple Staircases, Loft, Walk-In Closet(s)
Heating Central
Cooling Central Air, ENERGY STAR Qualified Equipment
Fireplaces Type None
Inclusions TESLA CHARGER AND OTHER CHARGER HOOK UPS
Fireplace No
Appliance Dishwasher, Gas Oven, Gas Range, Microwave, Range Hood, Water Softener, Tankless Water Heater
Laundry Upper Level
Exterior
Parking Features Direct Access, Garage
Garage Spaces 2.0
Garage Description 2.0
Pool Community, Fenced, Association
Community Features Biking, Curbs, Dog Park, Hiking, Park, Sidewalks, Pool
Amenities Available Sport Court, Dog Park, Barbecue, Picnic Area, Playground, Pickleball, Pool, Trail(s)
View Y/N No
View None
Roof Type Tile
Attached Garage Yes
Total Parking Spaces 2
Private Pool No
Building
Lot Description Corner Lot, Sprinkler System
Dwelling Type House
Story 2
Entry Level Two
Sewer Public Sewer
Water Public
Level or Stories Two
New Construction No
Construction Status Turnkey
Schools
School District Banning Unified
Others
HOA Name ATWELL COMMUNITY ASSOCIATION
Senior Community No
Tax ID 408650012
Acceptable Financing Cash, Conventional, 1031 Exchange, FHA, VA Loan
Green/Energy Cert Solar
Listing Terms Cash, Conventional, 1031 Exchange, FHA, VA Loan
Special Listing Condition Standard







