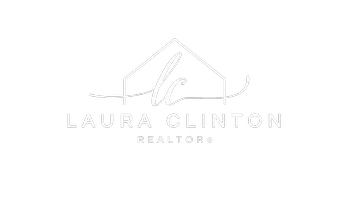27781 Country Lane Rd Laguna Niguel, CA 92677
4 Beds
3 Baths
2,617 SqFt
OPEN HOUSE
Sun Aug 03, 1:00pm - 4:00pm
UPDATED:
Key Details
Property Type Single Family Home
Sub Type Single Family Residence
Listing Status Active
Purchase Type For Sale
Square Footage 2,617 sqft
Price per Sqft $840
MLS Listing ID OC25107360
Bedrooms 4
Full Baths 3
Condo Fees $270
HOA Fees $270/mo
HOA Y/N Yes
Year Built 2004
Lot Size 5,523 Sqft
Property Sub-Type Single Family Residence
Property Description
Welcome to your dream home in the prestigious guard-gated community of San Joaquin Hills—where luxury, convenience, and breathtaking sunsets come together. This beautifully upgraded home offers panoramic views, exceptional privacy, and a lifestyle tailored for comfort and entertainment.
As you arrive, you'll notice the impressive curb appeal, with fresh landscaping and a charming entry that sets the tone for what's inside. Step through the front door into a spacious, sun-drenched living area featuring exposed wood-beam ceilings and expansive windows that showcase gorgeous backyard and sunset views. The heart of the home is the chef's kitchen, fully remodeled in 2018, featuring thick granite countertops, a massive center island, custom refrigerator, double oven, and a new dishwasher (2021). There's also an additional bar area, walk-in pantry, and custom window blinds that balance style and function. Downstairs, you'll find a full bedroom and bathroom, perfect for guests or a home office. Upstairs, discover three light-filled bedrooms, including a spacious master suite with wall-to-wall windows capturing serene vistas. The master bathroom includes a double-sink vanity, soaking tub, and a huge walk-in closet with new built in organizers, shelving and fixtures- making it feel like a boutique dressing room. Also upstairs is a large loft, ideal for a family room, play area, or easily convertible to a 5th bedroom. The upstairs laundry room adds everyday convenience. Step outside to your personal backyard oasis, complete with a built-in barbecue, gas stove, outdoor refrigerator, and plenty of room to entertain or relax under the stars. Energy-conscious? This home comes equipped with solar panels—a fantastic benefit for new owners. The solar system can be paid off or continued through an affordable lease, making your monthly costs more manageable and eco-friendly.
Additional features:
• No Mello-Roos
• Low HOA
• Award-winning schools
• Close to top beaches, shopping, dining & entertainment
• Quiet, desirable neighborhood with 24/7 guard-gated security.
If you're seeking style, space, and smart energy savings in one of Orange County's most coveted communities, this home is a must-see.
Welcome home—where every sunset feels like a vacation.
Location
State CA
County Orange
Area Lnlak - Lake Area
Rooms
Main Level Bedrooms 1
Interior
Interior Features Ceiling Fan(s), High Ceilings, Pantry, Recessed Lighting, Storage, Loft
Cooling Central Air
Flooring Carpet, Tile, Wood
Fireplaces Type Living Room
Fireplace Yes
Appliance Double Oven, Gas Cooktop, Microwave
Laundry Upper Level
Exterior
Garage Spaces 3.0
Garage Description 3.0
Pool Community, Fenced, Heated, Private, Association
Community Features Biking, Street Lights, Sidewalks, Gated, Park, Pool
Amenities Available Outdoor Cooking Area, Barbecue, Picnic Area, Playground, Pool, Spa/Hot Tub, Trash, Utilities
View Y/N Yes
View City Lights, Mountain(s)
Accessibility Parking
Total Parking Spaces 3
Private Pool Yes
Building
Lot Description Cul-De-Sac, Front Yard, Garden, Lawn, Near Park, Sprinkler System
Dwelling Type House
Story 2
Entry Level Two
Sewer Public Sewer
Level or Stories Two
New Construction No
Schools
Elementary Schools Laguna Niguel
Middle Schools Aliso Viejo
High Schools Aliso Niguel
School District Capistrano Unified
Others
HOA Name Seabreeze
HOA Fee Include Sewer
Senior Community No
Tax ID 63648269
Security Features Gated with Guard,Gated Community,Gated with Attendant,24 Hour Security
Acceptable Financing Cash, Cash to Existing Loan, Conventional, FHA, Lease Back
Listing Terms Cash, Cash to Existing Loan, Conventional, FHA, Lease Back
Special Listing Condition Standard







