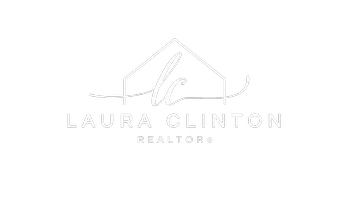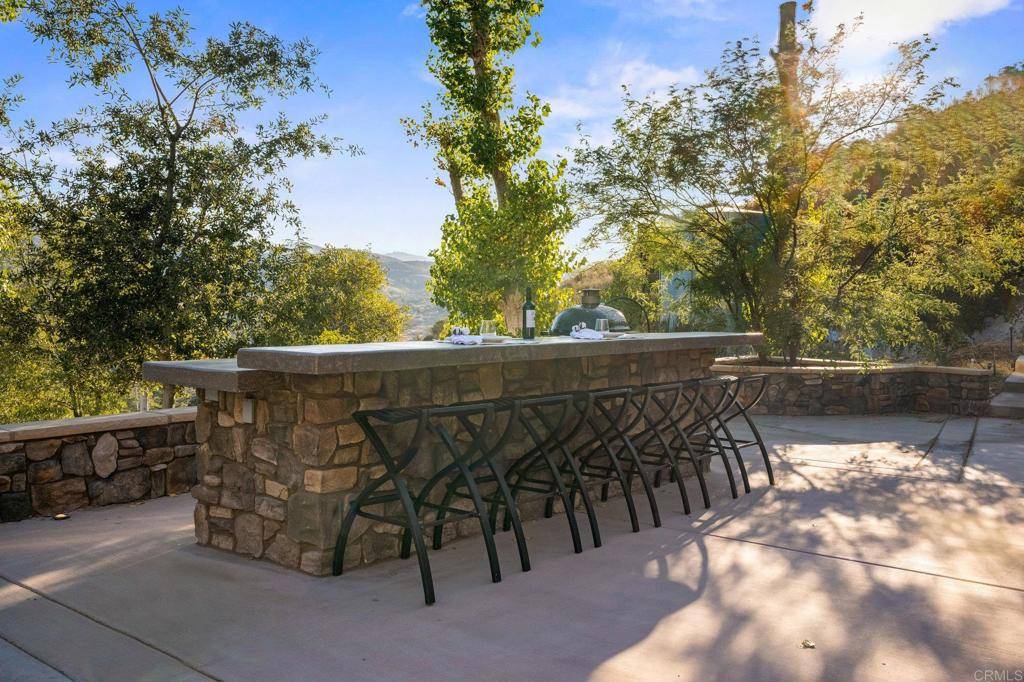26380 San Felipe RD Warner Springs, CA 92086
2 Beds
2 Baths
2,200 SqFt
UPDATED:
Key Details
Property Type Single Family Home
Sub Type Single Family Residence
Listing Status Active
Purchase Type For Sale
Square Footage 2,200 sqft
Price per Sqft $793
MLS Listing ID NDP2506265
Bedrooms 2
Full Baths 2
Construction Status Updated/Remodeled
HOA Y/N No
Year Built 2000
Lot Size 57.930 Acres
Property Sub-Type Single Family Residence
Property Description
Location
State CA
County San Diego
Zoning AGRICULTURAL
Rooms
Other Rooms Barn(s), Outbuilding, Workshop
Main Level Bedrooms 1
Interior
Interior Features Balcony, Ceiling Fan(s), Granite Counters, High Ceilings, Pantry, Two Story Ceilings, Bedroom on Main Level, Main Level Primary, Walk-In Closet(s)
Heating Central, Propane
Cooling Central Air, Electric
Flooring Vinyl
Fireplaces Type Living Room, Primary Bedroom, Wood Burning
Inclusions Washer Dryer
Fireplace Yes
Appliance Built-In Range, Microwave, Propane Cooktop, Refrigerator, Range Hood, Tankless Water Heater, Dryer, Washer
Laundry Laundry Room
Exterior
Exterior Feature Balcony
Garage Spaces 2.0
Garage Description 2.0
Fence Barbed Wire, Partial
Pool None
Community Features Foothills, Hiking, Horse Trails, Hunting, Mountainous, Near National Forest, Rural
Utilities Available Electricity Connected, Propane
View Y/N Yes
View Mountain(s), Panoramic
Roof Type Metal
Porch Arizona Room, Covered, Open, Patio, Rooftop, Balcony
Total Parking Spaces 8
Private Pool No
Building
Lot Description Agricultural, Horse Property, Irregular Lot, Landscaped, Ranch, Secluded
Story 2
Entry Level Two
Foundation Concrete Perimeter
Sewer Septic Tank
Water Private, Well
Architectural Style Cottage, Custom
Level or Stories Two
Additional Building Barn(s), Outbuilding, Workshop
New Construction No
Construction Status Updated/Remodeled
Schools
High Schools Warner Junior/Senior
School District Warner Unified
Others
Senior Community No
Tax ID 1962220700
Security Features Closed Circuit Camera(s),Carbon Monoxide Detector(s),Smoke Detector(s)
Acceptable Financing Cash, Conventional
Horse Property Yes
Listing Terms Cash, Conventional
Special Listing Condition Standard
Virtual Tour https://www.26380sanfeliperd.com







