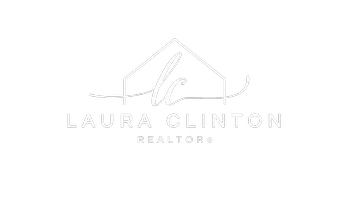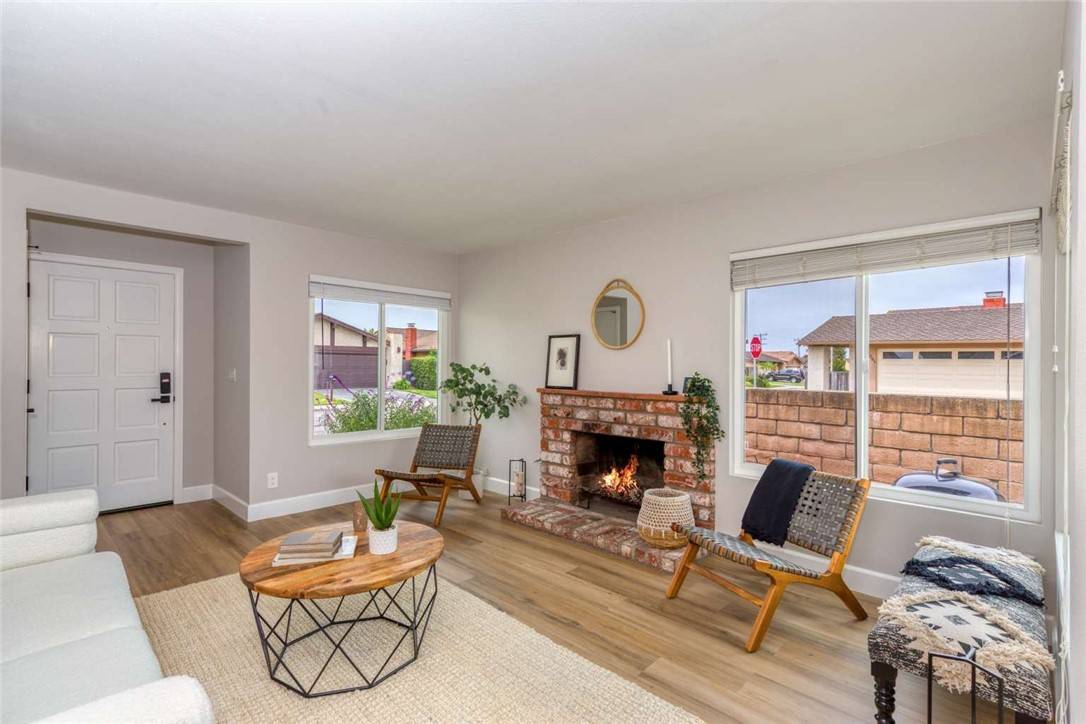6313 Mockingbird ST Ventura, CA 93003
3 Beds
2 Baths
1,254 SqFt
OPEN HOUSE
Sat Jun 28, 11:00am - 4:00pm
Sun Jun 29, 11:00am - 4:00pm
UPDATED:
Key Details
Property Type Single Family Home
Sub Type Single Family Residence
Listing Status Active
Purchase Type For Sale
Square Footage 1,254 sqft
Price per Sqft $653
MLS Listing ID FR25143271
Bedrooms 3
Full Baths 2
Condo Fees $175
Construction Status Updated/Remodeled
HOA Fees $175/mo
HOA Y/N Yes
Year Built 1976
Lot Size 3,920 Sqft
Property Sub-Type Single Family Residence
Property Description
Location
State CA
County Ventura
Area Vtu - Ventura
Zoning RPD7U
Rooms
Main Level Bedrooms 3
Interior
Interior Features Breakfast Bar, Ceiling Fan(s), Separate/Formal Dining Room, Open Floorplan, Pull Down Attic Stairs, Stone Counters, All Bedrooms Down
Heating Central, Fireplace(s)
Cooling None
Flooring Tile, Vinyl
Fireplaces Type Family Room
Fireplace Yes
Appliance Dishwasher, ENERGY STAR Qualified Water Heater, Gas Cooktop, Disposal, Gas Oven, Gas Water Heater, Ice Maker, Microwave, Refrigerator, Water To Refrigerator, Water Heater, Dryer, Washer
Laundry In Garage
Exterior
Garage Spaces 2.0
Garage Description 2.0
Fence Block, Wood
Pool Community, In Ground, Association
Community Features Street Lights, Suburban, Sidewalks, Pool
Utilities Available Cable Connected, Electricity Connected, Natural Gas Connected, Other, Phone Connected, Sewer Connected, Water Connected
Amenities Available Sport Court, Maintenance Grounds, Pool, Recreation Room, RV Parking, Spa/Hot Tub, Tennis Court(s)
View Y/N Yes
View Neighborhood
Porch Brick, Concrete, Deck
Total Parking Spaces 2
Private Pool No
Building
Lot Description Corner Lot, Sprinklers In Front
Dwelling Type House
Story 1
Entry Level One
Sewer Public Sewer
Water Public
Level or Stories One
New Construction No
Construction Status Updated/Remodeled
Schools
School District Ventura Unified
Others
HOA Name Victoria Telephone HOA
Senior Community No
Tax ID 1360214150
Acceptable Financing Cash, Conventional, Cal Vet Loan, Fannie Mae, Freddie Mac
Listing Terms Cash, Conventional, Cal Vet Loan, Fannie Mae, Freddie Mac
Special Listing Condition Standard







