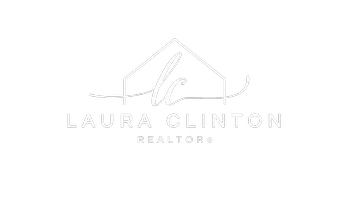6510 Airoso AVE San Diego, CA 92120
3 Beds
2 Baths
1,672 SqFt
UPDATED:
Key Details
Property Type Single Family Home
Sub Type Single Family Residence
Listing Status Active
Purchase Type For Sale
Square Footage 1,672 sqft
Price per Sqft $717
MLS Listing ID PW25152576
Bedrooms 3
Full Baths 2
HOA Y/N No
Year Built 1962
Lot Size 6,799 Sqft
Property Sub-Type Single Family Residence
Property Description
Designed by iconic mid-century architect William Krisel
Step into this beautifully preserved single-story mid-century home in one of San Diego's most sought-after communities. Designed by the legendary William Krisel, this 3-bedroom, 2-bath residence sits on a generous 6,800 sq ft lot and is filled with light, warmth, and timeless character.
Inside, you'll find an open, airy floor plan, abundant natural light, and skylights that create a seamless indoor–outdoor connection. The kitchen flows into the dining and family rooms, making it the true heart of the home.
The backyard is an entertainer's dream with a built-in outdoor kitchen, gazebo, hot tub, and a custom shed perfect for a workshop, hobby space, or home office. Parking and flexibility abound with a 2-car garage (with ADU potential), a 2-car driveway, plus an additional 3-car driveway. Fully paid-off solar adds energy efficiency and long-term savings.
Families will appreciate being part of the highly rated Patrick Henry High School cluster, with Hearst Elementary and Lewis Middle School nearby—all within the San Diego Unified School District.
Just a 3-minute walk to Del Cerro Park, you'll enjoy a community pool (with no HOA fees!), tennis and basketball courts, and picnic areas. Adventure and convenience are close by with Cowles Mountain, Lake Murray, and major shopping hubs like Fashion Valley, Mission Valley, and Grossmont Center all within 6 miles. Quick access to the 8, 15, 94, 805, and 125 freeways makes commuting effortless.
?? Call or text today to schedule your private tour: (562) 650-1459
Location
State CA
County San Diego
Area 92120 - Del Cerro
Zoning RS-1-7
Rooms
Main Level Bedrooms 3
Interior
Interior Features All Bedrooms Down
Cooling Central Air
Fireplaces Type Living Room
Inclusions stove, oven, microwave, refrigerator, solar panels
Fireplace Yes
Appliance Disposal, Gas Oven, Gas Range, Microwave
Laundry In Garage
Exterior
Garage Spaces 2.0
Garage Description 2.0
Pool None
Community Features Biking, Hiking
View Y/N No
View None
Total Parking Spaces 2
Private Pool No
Building
Lot Description Paved
Dwelling Type House
Story 1
Entry Level One
Sewer Public Sewer
Water Public
Level or Stories One
New Construction No
Schools
High Schools Unknown
School District San Diego Unified
Others
Senior Community No
Tax ID 4633620700
Acceptable Financing Cash to Existing Loan
Listing Terms Cash to Existing Loan
Special Listing Condition Standard







