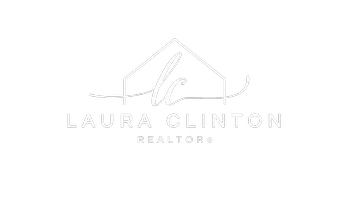3415 Genoa PL Palmdale, CA 93551
4 Beds
3 Baths
3,163 SqFt
UPDATED:
Key Details
Property Type Single Family Home
Sub Type Single Family Residence
Listing Status Active
Purchase Type For Sale
Square Footage 3,163 sqft
Price per Sqft $226
MLS Listing ID SR25157709
Bedrooms 4
Full Baths 3
HOA Y/N No
Year Built 1992
Lot Size 8,385 Sqft
Property Sub-Type Single Family Residence
Property Description
The kitchen has been remodeled with beautiful white quartz countertops with a large island for family gatherings, pantry with ample storage, stainless steel dishwasher, microwave and recessed lighting.
There is a bedroom on 1st floor next to the hallway bath. Two additional bedrooms upstairs and a spacious master suite with private en-suite bathroom, it's very spacious and fits a Cal-king-size bed. The primary bathroom has a separate tub, separate shower, and a large vanity with separate sinks & spacious walk-in closet. The hallway bathroom features dual sinks with beautiful white Quartz countertop & a separate room w/toilet & tub. The two additional bedrooms upstairs have carpet and laminate floor in the loft and hallway.
The Backyard with the covered patio feels like a vacation oasis featuring a heated sparkling in ground pool and Jacuzzi, perfect for cooling off during the summer. There's also a built-in gas barbecue in the backyard. The block walls and trees create lots of privacy!
Located in a desirable neighborhood, this home also offers easy access to shopping, schools, parks and freeway access.
This 4 bedroom home features 3 full bathrooms, loft, formal living, formal dining, super large open kitchen, breakfast area, family room with gas fireplace & access to backyard. Waterproof laminate plank flooring throughout 1st floor with the exception of small area in family room & stairway. Carpet in upstairs bedrooms. 1st floor features one bedroom, one full bath and laundry room with sink and plenty of storage and direct access to the 3 car garage.
The leased solar system helps minimize electric bills. This Westside pool home is the perfect home for the hot summer days & nights!
Location
State CA
County Los Angeles
Area Plm - Palmdale
Zoning PDR16000*
Rooms
Main Level Bedrooms 1
Interior
Interior Features Breakfast Bar, Breakfast Area, Block Walls, Ceiling Fan(s), Eat-in Kitchen, High Ceilings, Open Floorplan, Pantry, Quartz Counters, Recessed Lighting, Sunken Living Room, Tile Counters, Bar, Bedroom on Main Level, Loft, Walk-In Pantry
Heating Central, Electric, Fireplace(s), Solar
Cooling Central Air, Electric
Flooring Carpet, Laminate, Tile
Fireplaces Type Family Room, Gas, Primary Bedroom
Fireplace Yes
Appliance Dishwasher, Electric Water Heater, Gas Cooktop, Disposal, Gas Oven, Microwave
Laundry Washer Hookup, Gas Dryer Hookup, Laundry Room
Exterior
Exterior Feature Barbecue
Parking Features Direct Access, Garage
Garage Spaces 3.0
Garage Description 3.0
Fence Block, Wrought Iron
Pool Heated, In Ground, Private
Community Features Street Lights
View Y/N Yes
View Neighborhood, Pool
Roof Type Tile
Accessibility Safe Emergency Egress from Home
Porch Rear Porch
Total Parking Spaces 3
Private Pool Yes
Building
Lot Description Corner Lot, Front Yard, Sprinklers Timer, Sprinkler System
Dwelling Type House
Story 2
Entry Level Two
Foundation Slab
Sewer Public Sewer
Water Public
Level or Stories Two
New Construction No
Schools
School District Antelope Valley Union
Others
Senior Community No
Tax ID 3001055042
Acceptable Financing Cash, Conventional, FHA
Listing Terms Cash, Conventional, FHA
Special Listing Condition Standard







