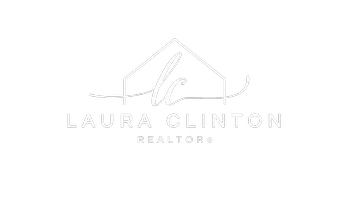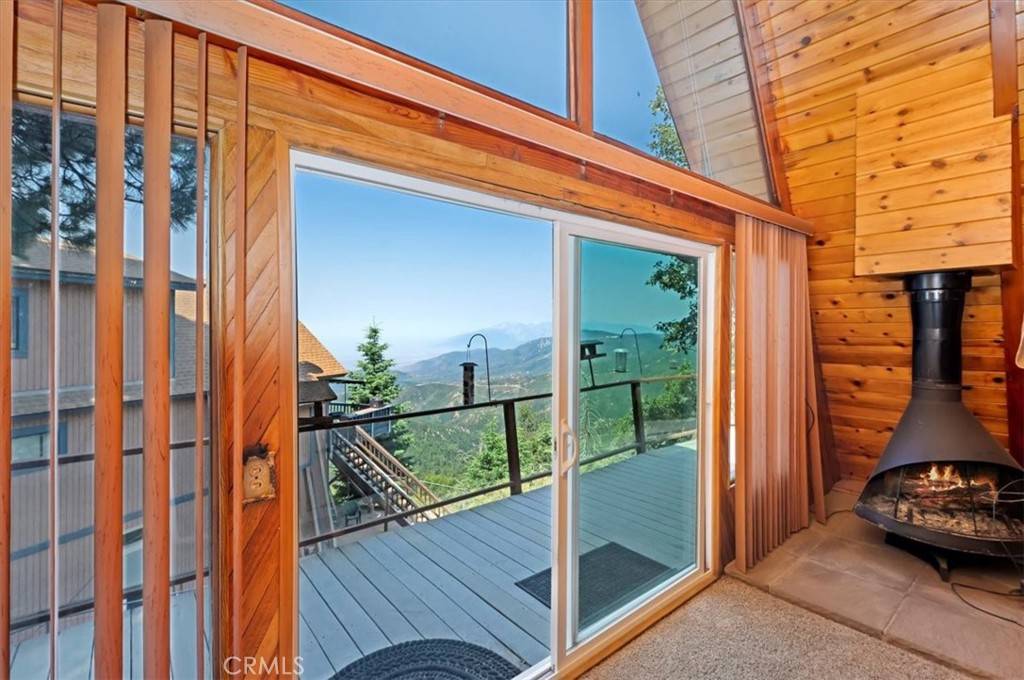30909 Live Oak DR Running Springs, CA 92382
3 Beds
2 Baths
1,152 SqFt
UPDATED:
Key Details
Property Type Single Family Home
Sub Type Single Family Residence
Listing Status Active
Purchase Type For Sale
Square Footage 1,152 sqft
Price per Sqft $325
Subdivision Running Springs (Rusg)
MLS Listing ID IG25159710
Bedrooms 3
Full Baths 2
HOA Y/N No
Year Built 1972
Lot Size 7,474 Sqft
Property Sub-Type Single Family Residence
Property Description
Perched to capture long-distance panoramic views of nature at its finest, this charming Mid-Century home offers a front-row seat to stunning sunsets—and even a fireworks display on the Fourth of July.
The open-concept kitchen flows seamlessly into the living room, where a cozy Swiss-style fireplace adds warmth and character, perfect for cool mountain evenings.
With an easy commute to Highlands, Redlands, and San Bernardino, you'll enjoy both serenity and convenience. Outdoor enthusiasts will love the proximity to mountain biking trails, seasonal concerts, and zip line skiing—all just minutes away. Snow Valley Ski Resort and SkyPark at Santa's Village are also close by for year-round adventure and fun.
Unwind on the expansive back deck and soak in the spectacular natural beauty. As a rare bonus, the adjacent lot is included—ideal for expanded parking, a garden, or even the potential for an additional living space.
Location
State CA
County San Bernardino
Area 288 - Running Springs
Zoning R-S
Rooms
Basement Unfinished
Main Level Bedrooms 1
Interior
Interior Features Beamed Ceilings, Balcony, Cathedral Ceiling(s), High Ceilings, Living Room Deck Attached, Multiple Staircases
Heating Central
Cooling None
Flooring Carpet
Fireplaces Type Free Standing, Living Room, Wood Burning
Fireplace Yes
Appliance Dryer, Washer
Laundry Laundry Room
Exterior
Exterior Feature Awning(s)
Parking Features Asphalt, Driveway Down Slope From Street, Driveway
Pool None
Community Features Hiking, Near National Forest
Utilities Available Electricity Available, Natural Gas Connected, Water Connected
View Y/N Yes
View City Lights, Canyon, Mountain(s), Panoramic, Trees/Woods
Roof Type Composition
Private Pool No
Building
Lot Description 0-1 Unit/Acre
Dwelling Type House
Story 2
Entry Level Two
Foundation Concrete Perimeter
Sewer Public Sewer
Water Public
Architectural Style Mid-Century Modern
Level or Stories Two
New Construction No
Schools
School District Rim Of The World
Others
Senior Community No
Tax ID 0328244050000
Acceptable Financing Cash to New Loan
Listing Terms Cash to New Loan
Special Listing Condition Standard







