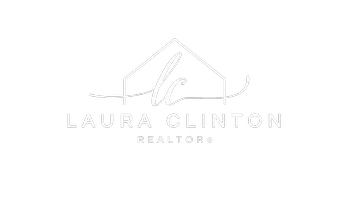4450 Oakfield Dr Stockton, CA 95210
3 Beds
3 Baths
1,603 SqFt
OPEN HOUSE
Sat Jul 26, 1:00pm - 4:00pm
Sun Jul 27, 1:00pm - 4:00pm
UPDATED:
Key Details
Property Type Single Family Home
Sub Type Single Family Residence
Listing Status Active
Purchase Type For Sale
Square Footage 1,603 sqft
Price per Sqft $290
Subdivision Not Listed
MLS Listing ID 41106021
Bedrooms 3
Full Baths 2
Half Baths 1
Condo Fees $241
HOA Fees $241/mo
HOA Y/N Yes
Year Built 2018
Lot Size 2,439 Sqft
Property Sub-Type Single Family Residence
Property Description
Location
State CA
County San Joaquin
Interior
Interior Features Breakfast Bar, Eat-in Kitchen
Heating Electric, Solar
Cooling Central Air
Flooring Carpet, Laminate, Tile, Vinyl
Fireplaces Type None
Fireplace No
Appliance Dryer, Washer
Exterior
Parking Features Garage, Garage Door Opener, One Space
Garage Spaces 2.0
Garage Description 2.0
Pool None
Amenities Available Clubhouse, Playground, Security
Roof Type Shingle
Porch Patio, Porch
Total Parking Spaces 2
Private Pool No
Building
Lot Description Street Level
Story Two
Entry Level Two
Sewer Public Sewer
Architectural Style Traditional
Level or Stories Two
New Construction No
Others
Tax ID 104410150000
Acceptable Financing Cash, Conventional, FHA, VA Loan
Listing Terms Cash, Conventional, FHA, VA Loan







