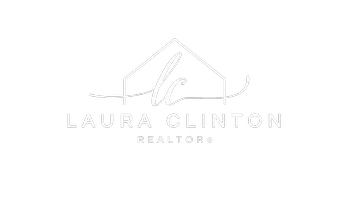574 E Skylark DR Ontario, CA 91761
3 Beds
2 Baths
1,476 SqFt
UPDATED:
Key Details
Property Type Single Family Home
Sub Type Single Family Residence
Listing Status Active
Purchase Type For Sale
Square Footage 1,476 sqft
Price per Sqft $409
MLS Listing ID PW25172568
Bedrooms 3
Full Baths 2
Construction Status Additions/Alterations
HOA Y/N No
Year Built 1978
Lot Size 4,499 Sqft
Property Sub-Type Single Family Residence
Property Description
Ideally located near parks, schools, shopping, and dining, this home also offers convenient access to the 60, 15, and 10 freeways for an easy commute. Whether you're a first-time buyer or an investor, this is a rare opportunity to own in a desirable neighborhood at an unbeatable price. Don't miss your chance to see this home and imagine the possibilities—schedule your private showing today!
Location
State CA
County San Bernardino
Area 686 - Ontario
Rooms
Main Level Bedrooms 3
Interior
Interior Features Separate/Formal Dining Room, All Bedrooms Up
Heating Central, Solar
Cooling Central Air
Flooring Tile, Wood
Fireplaces Type None
Fireplace No
Appliance Gas Range, Microwave
Laundry In Garage
Exterior
Parking Features Door-Single, Driveway, Garage, Paved, Garage Faces Rear
Garage Spaces 2.0
Garage Description 2.0
Pool None
Community Features Foothills, Hiking, Park, Sidewalks
View Y/N No
View None
Accessibility Parking
Porch Enclosed, Patio
Total Parking Spaces 2
Private Pool No
Building
Lot Description Front Yard, Lawn, Rectangular Lot
Dwelling Type House
Story 2
Entry Level Two
Foundation Permanent
Sewer Public Sewer
Water Public
Level or Stories Two
New Construction No
Construction Status Additions/Alterations
Schools
School District Chaffey Joint Union High
Others
Senior Community No
Tax ID 1051101160000
Acceptable Financing Cash, Conventional, FHA, Fannie Mae, Freddie Mac, Government Loan, VA Loan
Listing Terms Cash, Conventional, FHA, Fannie Mae, Freddie Mac, Government Loan, VA Loan
Special Listing Condition Standard




