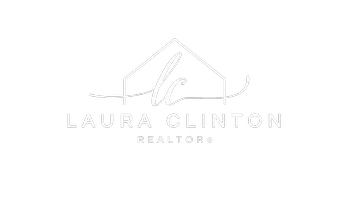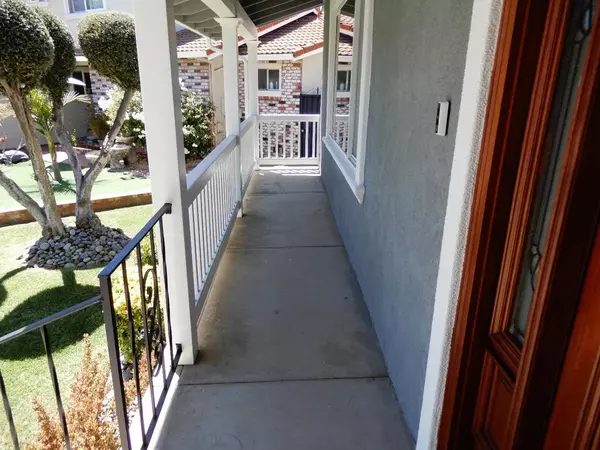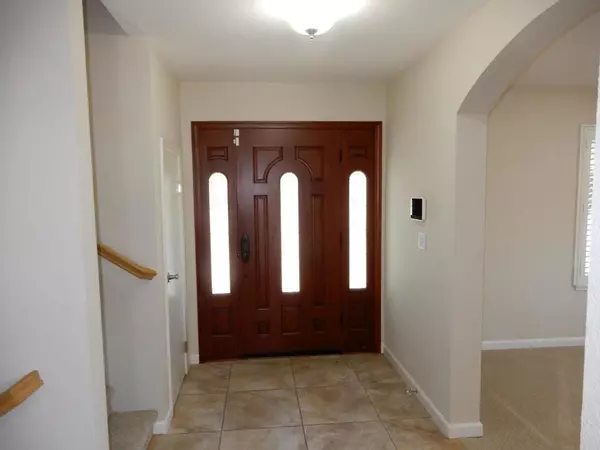4604 Royal Forest CT San Jose, CA 95136
5 Beds
4 Baths
2,792 SqFt
OPEN HOUSE
Sat Aug 09, 1:00pm - 4:00pm
Sun Aug 10, 1:00pm - 4:00pm
UPDATED:
Key Details
Property Type Single Family Home
Sub Type Single Family Residence
Listing Status Active
Purchase Type For Sale
Square Footage 2,792 sqft
Price per Sqft $643
MLS Listing ID ML82015854
Bedrooms 5
Full Baths 3
Half Baths 1
HOA Y/N No
Year Built 1975
Lot Size 7,200 Sqft
Property Sub-Type Single Family Residence
Property Description
Location
State CA
County Santa Clara
Area 699 - Not Defined
Zoning R1B6
Interior
Interior Features Walk-In Closet(s)
Cooling Central Air
Flooring Carpet, Wood
Fireplaces Type Family Room
Fireplace Yes
Appliance Dishwasher, Gas Cooktop, Disposal, Microwave, Range Hood, Trash Compactor
Laundry Gas Dryer Hookup
Exterior
Garage Spaces 2.0
Garage Description 2.0
Pool Gunite, Heated, In Ground
View Y/N Yes
View Mountain(s)
Roof Type Tile
Total Parking Spaces 2
Building
Faces Southwest
Story 2
Water Public
Architectural Style Traditional
New Construction No
Schools
School District San Jose Unified
Others
Tax ID 46226053
Special Listing Condition Standard







