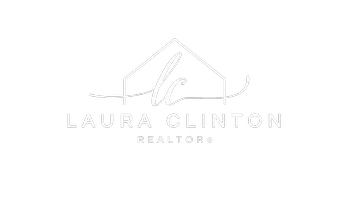19595 Ironside Dr Apple Valley, CA 92308
2 Beds
2 Baths
1,497 SqFt
OPEN HOUSE
Sat Aug 16, 11:00am - 3:00pm
Sun Aug 17, 11:00am - 3:00pm
UPDATED:
Key Details
Property Type Single Family Home
Sub Type Single Family Residence
Listing Status Active
Purchase Type For Sale
Square Footage 1,497 sqft
Price per Sqft $253
MLS Listing ID SR25175078
Bedrooms 2
Full Baths 2
Condo Fees $96
Construction Status Repairs Cosmetic,Updated/Remodeled,Turnkey
HOA Fees $96/mo
HOA Y/N Yes
Year Built 1997
Lot Size 4,499 Sqft
Property Sub-Type Single Family Residence
Property Description
Step inside this fully renovated beauty and you're immediately greeted by brand new laminate flooring throughout, all new paint throughout, all new window coverings, all new stylish lighting fixtures, and modern ceiling fans in both the living room and primary suite.
The living and family rooms share a beautifully tiled, cozy double-sided fireplace, perfect for relaxing evenings. The light and bright kitchen has been completely transformed with quartz countertops, freshly painted cabinets with contemporary hardware, new stainless steel appliances, a large pantry, a small office workspace, and a French door leading to a convenient service porch.
The spacious primary suite boasts a lovely bay window and a French door opening to a covered patio with peaceful greenbelt views and walking path access—perfect for pet owners. The primary bath features a soaking tub, a custom-tiled shower with a contemporary glass shower door, a quartz double-sink vanity, contemporary faucets, designer lighting, a skylight, and a huge walk-in closet.
The second bedroom is equally inviting, with its own bay window and generous closet space. The updated second bath includes a contemporary glass shower door, quartz vanity, and modern finishes.
Additional highlights include a laundry area with new cabinetry, a 2-car attached garage with a workbench and storage, a serviced HVAC system, and an exterior refresh with a serviced tiled roof, Cool Roof Coating on the patio, repainted trim, new fencing and gate, decomposed granite for easy maintenance, and new landscaping with trees and decorative rock.
Enjoy the beauty and convenience of greenbelt views, a walking path right outside your door, and a move-in ready home that truly shines. THIS IS ONE YOU MUST SEE. PREPARE TO FALL IN LOVE!
Location
State CA
County San Bernardino
Area 699 - Not Defined
Rooms
Main Level Bedrooms 2
Interior
Interior Features Ceiling Fan(s), Separate/Formal Dining Room, High Ceilings, Pantry, Quartz Counters, Recessed Lighting, Storage, All Bedrooms Down, Main Level Primary, Walk-In Closet(s)
Heating Central, Fireplace(s), Natural Gas
Cooling Central Air
Flooring Laminate
Fireplaces Type Family Room, Gas, Living Room
Inclusions Furniture on back patio and the side yard.
Fireplace Yes
Appliance Dishwasher, Free-Standing Range, Disposal, Gas Oven, Gas Range, Gas Water Heater, Microwave, Vented Exhaust Fan
Laundry Washer Hookup, Gas Dryer Hookup, Inside
Exterior
Exterior Feature Lighting
Parking Features Concrete, Direct Access, Door-Single, Driveway, Garage Faces Front, Garage, Garage Door Opener, Private
Garage Spaces 2.0
Garage Description 2.0
Fence Excellent Condition, Wrought Iron
Pool None
Community Features Biking, Curbs, Golf, Gutter(s), Storm Drain(s), Suburban, Sidewalks, Gated
Utilities Available Electricity Connected, Natural Gas Connected, Sewer Connected, Water Connected
Amenities Available Call for Rules, Management, Guard
View Y/N Yes
View Desert, Neighborhood, Trees/Woods
Roof Type Tile
Porch Rear Porch, Concrete, Covered, Front Porch, Patio
Total Parking Spaces 2
Private Pool No
Building
Lot Description Back Yard, Desert Front, Drip Irrigation/Bubblers, Greenbelt, Sprinklers In Rear, Sprinklers In Front, Landscaped, Paved, Sprinklers Timer, Sprinkler System, Street Level, Walkstreet
Dwelling Type House
Faces West
Story 1
Entry Level One
Foundation Slab
Sewer Public Sewer
Water Public
Architectural Style Ranch
Level or Stories One
New Construction No
Construction Status Repairs Cosmetic,Updated/Remodeled,Turnkey
Schools
School District Victor Valley Union High
Others
HOA Name First Choice Community Management LLC
Senior Community Yes
Tax ID 0434721510000
Security Features Carbon Monoxide Detector(s),Security Gate,Gated Community,Gated with Attendant,24 Hour Security,Key Card Entry,Smoke Detector(s)
Acceptable Financing Cash, Cash to New Loan, Conventional, 1031 Exchange, FHA, Submit, VA Loan
Listing Terms Cash, Cash to New Loan, Conventional, 1031 Exchange, FHA, Submit, VA Loan
Special Listing Condition Standard







