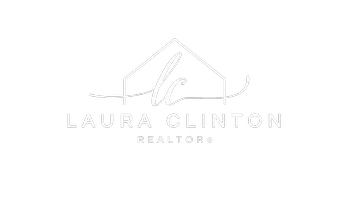956 Chalet Dr Concord, CA 94518
3 Beds
2 Baths
1,436 SqFt
OPEN HOUSE
Sun Aug 17, 1:00pm - 4:00pm
UPDATED:
Key Details
Property Type Single Family Home
Sub Type Single Family Residence
Listing Status Active
Purchase Type For Sale
Square Footage 1,436 sqft
Price per Sqft $556
MLS Listing ID 41108215
Bedrooms 3
Full Baths 2
HOA Y/N No
Year Built 1962
Lot Size 6,760 Sqft
Property Sub-Type Single Family Residence
Property Description
Location
State CA
County Contra Costa
Interior
Heating Forced Air
Cooling Central Air
Flooring Carpet, Vinyl, Wood
Fireplaces Type Insert, Wood Burning Stove
Fireplace Yes
Exterior
Parking Features RV Access/Parking
Garage Spaces 2.0
Garage Description 2.0
Pool None
Roof Type Shingle
Porch Patio
Total Parking Spaces 2
Private Pool No
Building
Lot Description Back Yard, Corner Lot, Cul-De-Sac, Front Yard, Sprinklers In Rear, Sprinklers In Front, Street Level, Yard
Story One
Entry Level One
Architectural Style Ranch
Level or Stories One
New Construction No
Others
Tax ID 1291530010
Acceptable Financing Cash, Conventional
Listing Terms Cash, Conventional







