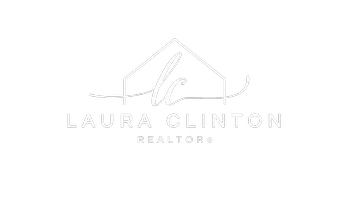1731 Brookfield AVE La Habra, CA 90631
4 Beds
2 Baths
1,699 SqFt
Open House
Sat Aug 23, 1:00pm - 4:00pm
Sun Aug 24, 1:00pm - 4:00pm
UPDATED:
Key Details
Property Type Single Family Home
Sub Type Single Family Residence
Listing Status Active
Purchase Type For Sale
Square Footage 1,699 sqft
Price per Sqft $575
MLS Listing ID OC25184491
Bedrooms 4
Full Baths 2
HOA Y/N No
Year Built 1961
Lot Size 7,000 Sqft
Property Sub-Type Single Family Residence
Property Description
The large living and dining rooms are seamlessly connected by a beautiful two-sided fireplace and enhanced with elegant crown molding throughout. The upgraded open-concept kitchen boasts granite countertops, modern appliances, and plenty of space to entertain while staying connected to the main living areas.
This home offers 4 generously sized bedrooms, including a private main suite with direct sliding-door access to the backyard, and a walk-in closet, A 2nd bedroom has French doors to the Atrium.Both bathrooms have been fully updated with tasteful finishes one having a spa like jetted tub
Step outside into your personal retreat — a spectacular backyard designed for entertaining, complete with a full bar, water features, lush landscaping, Smart irrigation for effortless yard maintenance and multiple gathering areas.
Additional modern upgrades include a water softener, 2-year-old roof, full surveillance camera system, and fiber optic internet to keep you seamlessly connected.
This rare find combines comfort, style, and an entertainer's dream setting — don't miss your opportunity to make it yours!
Location
State CA
County Orange
Area 87 - La Habra
Rooms
Main Level Bedrooms 4
Interior
Interior Features Built-in Features, Chair Rail, Ceiling Fan(s), Crown Molding, Granite Counters, Paneling/Wainscoting, Storage, Unfinished Walls, Atrium, Galley Kitchen, Walk-In Closet(s)
Heating Central, Fireplace(s), Natural Gas
Cooling Central Air, Attic Fan
Flooring Bamboo, Laminate, Stone, Tile
Fireplaces Type Dining Room, Family Room
Fireplace Yes
Appliance Barbecue, Convection Oven, Dishwasher, Free-Standing Range, Freezer, Range Hood, Self Cleaning Oven, Water Softener, Water Heater
Laundry Washer Hookup, Gas Dryer Hookup, Inside, Laundry Closet
Exterior
Parking Features Concrete, Direct Access, Door-Single, Driveway Up Slope From Street, Garage Faces Front, Garage
Garage Spaces 2.0
Garage Description 2.0
Fence Chain Link, Vinyl, Wood
Pool None
Community Features Biking, Curbs, Golf, Park, Storm Drain(s), Street Lights, Sidewalks
View Y/N Yes
View Courtyard, Neighborhood
Total Parking Spaces 4
Private Pool No
Building
Lot Description Back Yard
Dwelling Type House
Story 1
Entry Level One
Sewer Public Sewer
Water Public
Level or Stories One
New Construction No
Schools
School District Sonora Union
Others
Senior Community No
Tax ID 30303204
Acceptable Financing Cash, Cash to New Loan, Conventional
Listing Terms Cash, Cash to New Loan, Conventional
Special Listing Condition Standard
Virtual Tour https://my.matterport.com/show/?m=xnBjBgaqDNa&mls=1







