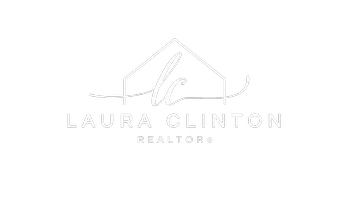
26 Via Helena Rancho Santa Margarita, CA 92688
4 Beds
3 Baths
2,038 SqFt
UPDATED:
Key Details
Property Type Single Family Home
Sub Type Single Family Residence
Listing Status Active
Purchase Type For Rent
Square Footage 2,038 sqft
Subdivision Villavante (Vvt)
MLS Listing ID OC25201285
Bedrooms 4
Full Baths 3
Construction Status Turnkey
HOA Y/N Yes
Rental Info 12 Months
Year Built 1994
Lot Size 3,149 Sqft
Property Sub-Type Single Family Residence
Property Description
Located in Capistrano School District, the home is just down the street from Arroyo Vista Elementary and Middle school. The community also offers many pools, parks, hiking and riding trails as well as the Lago Santa Margarita Beach Club.
Location
State CA
County Orange
Area R2 - Rancho Santa Margarita Central
Rooms
Main Level Bedrooms 1
Interior
Interior Features Breakfast Bar, Balcony, Ceiling Fan(s), Quartz Counters, Recessed Lighting, Bedroom on Main Level, Loft, Primary Suite
Heating Central, Fireplace(s)
Cooling Central Air
Flooring Carpet, Laminate, Tile
Fireplaces Type Living Room
Inclusions washer, dryer, refrigerator, freezer
Furnishings Unfurnished
Fireplace Yes
Appliance Dishwasher, Free-Standing Range, Microwave, Refrigerator, Dryer, Washer
Laundry Laundry Room
Exterior
Garage Spaces 2.0
Garage Description 2.0
Fence Good Condition, Stucco Wall, Wrought Iron
Pool Community, Association
Community Features Biking, Curbs, Dog Park, Foothills, Fishing, Golf, Gutter(s), Hiking, Lake, Preserve/Public Land, Suburban, Sidewalks, Park, Pool
Utilities Available Cable Available, Electricity Connected, Natural Gas Connected, Sewer Connected, Water Connected
Amenities Available Dog Park, Pool, Spa/Hot Tub, Tennis Court(s)
View Y/N Yes
View Golf Course
Roof Type Spanish Tile
Accessibility Safe Emergency Egress from Home
Porch Concrete
Total Parking Spaces 2
Private Pool No
Building
Lot Description Back Yard, Close to Clubhouse, Garden, Landscaped, Near Park, On Golf Course, Yard
Dwelling Type House
Story 2
Entry Level Two
Foundation Slab
Sewer Public Sewer
Water Public
Architectural Style Spanish
Level or Stories Two
New Construction No
Construction Status Turnkey
Schools
High Schools Tesoro
School District Capistrano Unified
Others
Pets Allowed Call
HOA Name SAMLRC
Senior Community No
Tax ID 80542204
Security Features Key Card Entry
Pets Allowed Call








