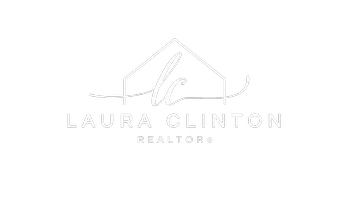
1184 N Serrano Colton, CA 92324
3 Beds
2 Baths
1,905 SqFt
Open House
Sat Sep 13, 2:00pm - 4:00pm
UPDATED:
Key Details
Property Type Single Family Home
Sub Type Single Family Residence
Listing Status Active
Purchase Type For Sale
Square Footage 1,905 sqft
Price per Sqft $260
MLS Listing ID IG25214370
Bedrooms 3
Full Baths 2
Construction Status Turnkey
HOA Y/N No
Year Built 1951
Lot Size 7,200 Sqft
Property Sub-Type Single Family Residence
Property Description
Location
State CA
County San Bernardino
Area 273 - Colton
Rooms
Main Level Bedrooms 3
Interior
Interior Features Separate/Formal Dining Room, Eat-in Kitchen, All Bedrooms Down, Bedroom on Main Level
Heating Central
Cooling Central Air
Flooring Carpet, Vinyl
Fireplaces Type Family Room, Living Room, Multi-Sided
Fireplace Yes
Appliance Gas Range
Laundry Inside, Laundry Room
Exterior
Parking Features Door-Single, Garage Faces Front, Garage
Garage Spaces 1.0
Garage Description 1.0
Fence Block
Pool None
Community Features Curbs, Gutter(s), Suburban, Sidewalks
Utilities Available Cable Available, Electricity Connected, Natural Gas Connected, Phone Available, Sewer Connected, Water Connected
View Y/N No
View None
Roof Type Composition
Porch Concrete, Covered
Total Parking Spaces 1
Private Pool No
Building
Lot Description 6-10 Units/Acre
Dwelling Type House
Faces West
Story 1
Entry Level One
Foundation Raised
Sewer Public Sewer
Water Public
Architectural Style Ranch
Level or Stories One
New Construction No
Construction Status Turnkey
Schools
High Schools Colton
School District Colton Unified
Others
Senior Community No
Tax ID 0161055100000
Acceptable Financing Cash, Cash to New Loan, Conventional, Cal Vet Loan, 1031 Exchange, FHA, Submit, VA Loan, VA No Loan, VA No No Loan
Listing Terms Cash, Cash to New Loan, Conventional, Cal Vet Loan, 1031 Exchange, FHA, Submit, VA Loan, VA No Loan, VA No No Loan
Special Listing Condition Trust
Virtual Tour https://my.matterport.com/show/?m=Ho3836h268h&mls=1








