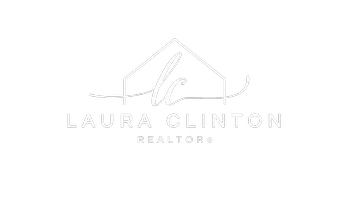
1525 Glen Oaks BLVD Pasadena, CA 91105
4 Beds
5 Baths
5,148 SqFt
UPDATED:
Key Details
Property Type Single Family Home
Sub Type Single Family Residence
Listing Status Active
Purchase Type For Sale
Square Footage 5,148 sqft
Price per Sqft $1,553
MLS Listing ID 25602651
Bedrooms 4
Full Baths 5
Construction Status Updated/Remodeled
HOA Fees $5,000/Semi-Annually
HOA Y/N Yes
Year Built 2005
Lot Size 1.011 Acres
Property Sub-Type Single Family Residence
Property Description
Location
State CA
County Los Angeles
Area 645 - Pasadena (Nw)
Zoning PSR2
Interior
Interior Features Separate/Formal Dining Room, Jack and Jill Bath, Walk-In Pantry, Walk-In Closet(s)
Heating Central
Cooling Central Air
Flooring Wood
Fireplaces Type Family Room
Furnishings Unfurnished
Fireplace Yes
Appliance Barbecue, Dishwasher, Disposal, Microwave, Refrigerator, Dryer
Laundry Upper Level
Exterior
Parking Features Driveway, Gated, Private
Pool In Ground
Community Features Gated
View Y/N Yes
View City Lights, Hills, Landmark, Mountain(s), Ocean, Panoramic
Building
Faces East
Entry Level Two
Architectural Style Contemporary
Level or Stories Two
New Construction No
Construction Status Updated/Remodeled
Others
Senior Community No
Tax ID 5707020014
Security Features Gated Community
Special Listing Condition Standard








