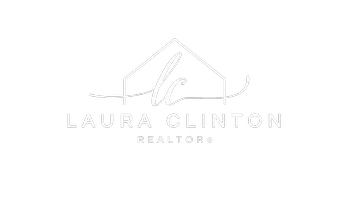
811 Shelburne ST La Habra, CA 90631
3 Beds
2 Baths
1,621 SqFt
Open House
Sat Oct 11, 12:00pm - 3:00pm
Sun Oct 12, 1:00pm - 3:00pm
UPDATED:
Key Details
Property Type Single Family Home
Sub Type Single Family Residence
Listing Status Active
Purchase Type For Sale
Square Footage 1,621 sqft
Price per Sqft $678
MLS Listing ID PW25234842
Bedrooms 3
Full Baths 2
HOA Y/N No
Year Built 1961
Lot Size 7,474 Sqft
Property Sub-Type Single Family Residence
Property Description
Location
State CA
County Orange
Area 87 - La Habra
Rooms
Main Level Bedrooms 3
Interior
Interior Features Quartz Counters, All Bedrooms Down
Cooling Central Air
Flooring Vinyl
Fireplaces Type Electric
Fireplace Yes
Laundry In Garage
Exterior
Parking Features Direct Access, Door-Single, Garage
Garage Spaces 2.0
Garage Description 2.0
Fence Vinyl
Pool None
Community Features Sidewalks
View Y/N Yes
View Neighborhood
Roof Type Composition
Total Parking Spaces 2
Private Pool No
Building
Lot Description Sprinkler System, Yard
Dwelling Type House
Story 1
Entry Level One
Foundation Slab
Sewer Public Sewer
Water Public
Level or Stories One
New Construction No
Schools
High Schools Sonora
School District Fullerton Joint Union High
Others
Senior Community No
Tax ID 30303407
Acceptable Financing Cash, Cash to New Loan, Conventional, 1031 Exchange, FHA
Listing Terms Cash, Cash to New Loan, Conventional, 1031 Exchange, FHA
Special Listing Condition Standard
Virtual Tour https://my.matterport.com/show/?m=2CrVZzhTXGG&brand=0&mls=1&








