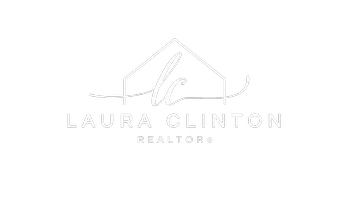
630 Diamond ST Laguna Beach, CA 92651
3 Beds
4 Baths
3,665 SqFt
Open House
Wed Oct 15, 10:00am - 1:00pm
Sun Oct 19, 10:00am - 1:00pm
UPDATED:
Key Details
Property Type Single Family Home
Sub Type Single Family Residence
Listing Status Active
Purchase Type For Sale
Square Footage 3,665 sqft
Price per Sqft $3,272
Subdivision Woods Cove (Wc)
MLS Listing ID NP25225553
Bedrooms 3
Full Baths 3
Half Baths 1
HOA Y/N No
Year Built 1958
Lot Size 0.250 Acres
Property Sub-Type Single Family Residence
Property Description
Descending to the main level, expansive living and entertaining spaces unfold—a great room anchored by a stone fireplace and rich custom cabinetry opens completely to covered terraces, creating a seamless connection between the interiors and the outdoors. This level features an ocean-view dining nook wrapped in glass, a well-appointed kitchen with polished Afyon white marble countertops, a media room, a half bath, and the ocean-view primary suite—a serene sanctuary with its own fireplace, sitting area, private balcony, and a luxurious bath with dual sinks, soaking tub, separate shower, and walk-in closet with built-ins.
On the lower level, two oversized ensuite bedrooms and a laundry area provide comfort and flexibility, while stairs lead further down to the lush, terraced backyard centered around a sparkling pool and spa with waterfall feature, multiple seating areas, and a fully equipped outdoor kitchen with bar, grill, and fireplace—perfect for entertaining or sunset gatherings. In total, the home offers approx. 877 square feet of ocean-view decks, enhancing the seamless indoor/outdoor lifestyle.
Thoughtfully appointed with premium finishes and technology, the residence features a Vantage lighting system for sophisticated, customizable illumination throughout.
Tucked into the hills above Woods Cove, this architectural gem offers the best of Laguna Beach living—sweeping ocean and coastline views, proximity to pristine beaches, the Village, and the town's celebrated art, dining, and coastal culture—all from a quiet, private setting that feels worlds away.
Location
State CA
County Orange
Area Lv - Laguna Village
Rooms
Main Level Bedrooms 3
Interior
Interior Features Balcony, Recessed Lighting, Track Lighting, Walk-In Closet(s)
Heating Central
Cooling Central Air
Flooring Carpet, Wood
Fireplaces Type Living Room, Primary Bedroom, Outside
Fireplace Yes
Laundry Inside
Exterior
Exterior Feature Barbecue, Lighting
Parking Features Door-Multi, Direct Access, Garage Faces Front, Garage
Garage Spaces 2.0
Garage Description 2.0
Pool In Ground, Private
Community Features Foothills
View Y/N Yes
View Ocean, Water
Porch Patio
Total Parking Spaces 2
Private Pool Yes
Building
Lot Description Back Yard
Dwelling Type House
Story 3
Entry Level Three Or More
Sewer Public Sewer
Water Public
Level or Stories Three Or More
New Construction No
Schools
School District Laguna Beach Unified
Others
Senior Community No
Tax ID 64425306
Acceptable Financing Cash to New Loan
Listing Terms Cash to New Loan
Special Listing Condition Standard








