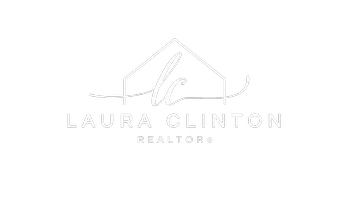
31518 Anacapa View DR #A Malibu, CA 90265
3 Beds
1 Bath
1,209 SqFt
UPDATED:
Key Details
Property Type Single Family Home
Sub Type Single Family Residence
Listing Status Active
Purchase Type For Rent
Square Footage 1,209 sqft
MLS Listing ID GD25235291
Bedrooms 3
Full Baths 1
HOA Y/N No
Rental Info 12 Months
Year Built 1996
Lot Size 2.877 Acres
Property Sub-Type Single Family Residence
Property Description
The interior exudes sophistication with its modern design elements and a stunning living room featuring a beautifully crafted stone fireplace. Expansive black sliding doors open to an inviting outdoor oasis, creating a seamless flow between indoor comfort and open-air relaxation. The main bathroom is a true retreat, boasting a soaking stone tub and a designer-tiled shower that embody spa-like serenity.
Outdoors, you'll find an entertainer's paradise with a sparkling pool, rejuvenating hot tub, and a stylish patio complete with comfortable furnishings and a picnic-style dining area, perfect for gatherings under the Malibu sky. With two uncovered parking spaces and every detail thoughtfully curated, this home offers a lifestyle defined by luxury, comfort, and the natural beauty that makes Malibu world-renowned.
Location
State CA
County Los Angeles
Area C33 - Malibu
Rooms
Main Level Bedrooms 1
Interior
Interior Features Beamed Ceilings, Breakfast Bar, Eat-in Kitchen
Heating Central
Cooling Central Air
Flooring Tile
Fireplaces Type Living Room
Furnishings Unfurnished
Fireplace Yes
Appliance Dryer, Washer
Laundry Laundry Room
Exterior
Parking Features Uncovered
Pool Private
Community Features Curbs
Utilities Available Cable Available, Electricity Available, Natural Gas Available, Sewer Available, Water Available
View Y/N Yes
View Mountain(s), Ocean
Porch Patio
Total Parking Spaces 2
Private Pool Yes
Building
Lot Description 0-1 Unit/Acre, Back Yard
Dwelling Type House
Story 2
Entry Level Two
Sewer Public Sewer
Water Public
Level or Stories Two
New Construction No
Schools
School District Santa Monica-Malibu Unified
Others
Pets Allowed Call
Senior Community No
Tax ID 4470007021
Pets Allowed Call








