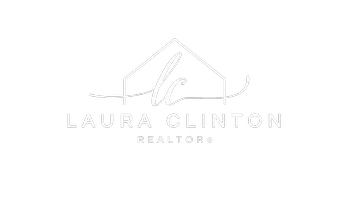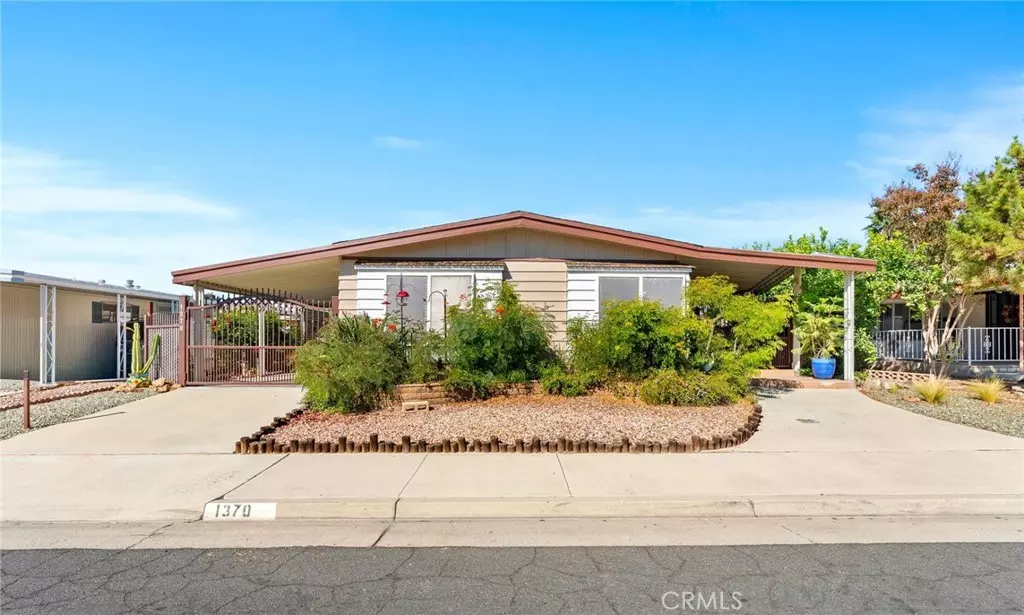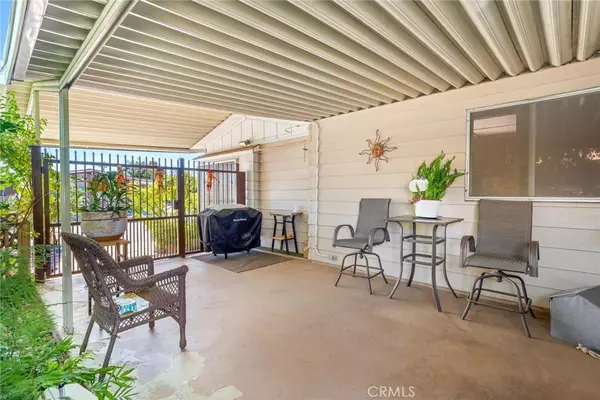
1370 Cabrillo DR Hemet, CA 92543
3 Beds
2 Baths
1,776 SqFt
Open House
Sat Nov 08, 12:00pm - 3:00pm
UPDATED:
Key Details
Property Type Manufactured Home
Sub Type Manufactured On Land
Listing Status Active
Purchase Type For Sale
Square Footage 1,776 sqft
Price per Sqft $163
Subdivision Sierra Dawn North
MLS Listing ID SW25243161
Bedrooms 3
Full Baths 2
Construction Status Turnkey
HOA Fees $60/ann
HOA Y/N Yes
Year Built 1977
Lot Size 4,791 Sqft
Property Sub-Type Manufactured On Land
Property Description
· Custom made wrought iron security gates at front porch and driveway
· Custom made security screen doors at both the double door front porch and the carport entrances
· Custom window blinds throughout
· Newer laminate flooring
· Large vaulted awning, covering the front porch with lots of room for entertaining, sipping your morning coffee or afternoon cocktail
· Central, custom painted kitchen with skylight, breakfast bar and very generous amount of storage.
· 3 generous sized bedrooms and 2 full bathrooms.
· Spacious Master bedroom with large walk-in closet and sliding door to step outside into your very private, lattice enclosed patio which sits on Timber Teck decking, where you will want to sit and enjoy quiet moments.
· Roman style bathtub and separate shower in the master bathroom, along with his and hers sinks, vanity, private commode area and a generous size linen closet.
· Guest bathroom has a double door walk in shower with seating.
· Skylights in the living room and kitchen allowing for lots of natural light.
· Luxury vinyl flooring in the kitchen & in the laundry room.
· Ceiling fans in all rooms, keeps the air cool & moving
· Lots of storage provided by china cabinet in the dining room, book case in ‘office' area and another china / glass ware cabinet in the living room area.
· Secure driveway parking under the @12x64 carport awning + additional side sun / privacy awning and @ 7 x 20 stick built in shed with 2 doors, sturdy built in shelving, lighting and electricity.
· Shaded area for your own herb, vegetable or flower garden
· Dusk to Dawn lighting all around the house
Location
State CA
County Riverside
Area Srcar - Southwest Riverside County
Rooms
Other Rooms Shed(s)
Main Level Bedrooms 3
Interior
Interior Features Breakfast Bar, Built-in Features, Ceiling Fan(s), Separate/Formal Dining Room, Laminate Counters, Open Floorplan, Walk-In Closet(s)
Heating Central
Cooling Central Air
Flooring Laminate, Vinyl
Fireplaces Type None
Fireplace No
Appliance Double Oven, Electric Cooktop, Disposal
Laundry Inside, Laundry Room
Exterior
Exterior Feature Awning(s)
Parking Features Carport, Driveway
Carport Spaces 2
Fence Block, Privacy, Wrought Iron
Pool None
Community Features Curbs, Gutter(s), Storm Drain(s), Street Lights, Sidewalks
Amenities Available Other
View Y/N No
View None
Roof Type Shingle
Porch Rear Porch, Concrete, Covered, Front Porch, Screened
Total Parking Spaces 2
Private Pool No
Building
Lot Description Garden
Dwelling Type Manufactured House
Story 1
Entry Level One
Foundation Permanent
Sewer Sewer Tap Paid
Water Public
Architectural Style Traditional
Level or Stories One
Additional Building Shed(s)
New Construction No
Construction Status Turnkey
Schools
School District Hemet Unified
Others
HOA Name Sierra Dawn North
Senior Community Yes
Tax ID 442373016
Security Features Carbon Monoxide Detector(s),Smoke Detector(s)
Acceptable Financing Cash, Conventional
Listing Terms Cash, Conventional
Special Listing Condition Standard








