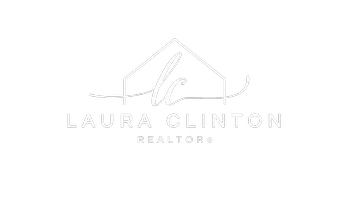For more information regarding the value of a property, please contact us for a free consultation.
8534 Orange ST Downey, CA 90242
Want to know what your home might be worth? Contact us for a FREE valuation!

Our team is ready to help you sell your home for the highest possible price ASAP
Key Details
Sold Price $1,280,000
Property Type Multi-Family
Sub Type Duplex
Listing Status Sold
Purchase Type For Sale
Square Footage 1,966 sqft
Price per Sqft $651
MLS Listing ID OC22029403
Sold Date 05/03/22
Bedrooms 4
Full Baths 3
Construction Status Turnkey
HOA Y/N No
Year Built 1957
Lot Size 0.253 Acres
Property Sub-Type Duplex
Property Description
Great investment opportunity in downtown Downey just blocks away from Downey Landing shopping mall! This upgraded duplex features two detached single-story units separated by a pool offering much desired privacy for each resident. Beautifully upgraded throughout, the first unit has 3 bedrooms, 2 bathrooms, and a front porch overlooking the spacious front yard. The kitchen features a generous island, quartz countertops, subway tile backsplash, and stainless steel appliances. Each bathroom features a large walk-in shower and vanity with granite countertops. The second unit has 1 bedroom, 1 bathroom, and a semi-private yard. The living room opens to the dining room with large windows providing tons of natural light. This property also features a 2 car detached garage as well as a separate, detached billiards room with french doors, a fireplace, and an exposed beam ceiling. Minutes away from restaurants, freeways, schools, and more. Don't miss this one-of-a-kind opportunity!
Location
State CA
County Los Angeles
Area D4 - Southeast Downey, S Of Firestone, E Of Downey
Zoning DOR1&HFB*
Rooms
Other Rooms Guest House Detached, Guest House
Main Level Bedrooms 4
Interior
Interior Features Ceiling Fan(s), Granite Counters, Living Room Deck Attached, All Bedrooms Down, Bedroom on Main Level, Main Level Primary, Primary Suite, Workshop
Heating Central, Electric, Heat Pump, Natural Gas
Cooling Central Air, Evaporative Cooling, Electric, ENERGY STAR Qualified Equipment, Gas, Heat Pump, Wall/Window Unit(s)
Flooring Concrete, Tile, Vinyl, Wood
Fireplaces Type Bonus Room, Outside
Equipment Satellite Dish
Fireplace Yes
Appliance Barbecue, Convection Oven, ENERGY STAR Qualified Appliances, ENERGY STAR Qualified Water Heater, Electric Water Heater, Free-Standing Range, Gas Cooktop, Gas Oven, Microwave, Vented Exhaust Fan, Water Heater
Laundry Washer Hookup, Electric Dryer Hookup, Gas Dryer Hookup, In Kitchen
Exterior
Exterior Feature Rain Gutters, TV Antenna
Parking Features Driveway
Garage Spaces 2.0
Garage Description 2.0
Fence Block, Brick, Chain Link, Excellent Condition, Privacy
Pool Fenced, In Ground, Private, Vinyl
Community Features Urban
Utilities Available Cable Available, Electricity Connected, Phone Available, Sewer Connected, Water Connected
View Y/N Yes
View Neighborhood
Roof Type Shingle
Accessibility Parking
Attached Garage No
Total Parking Spaces 2
Private Pool Yes
Building
Lot Description 0-1 Unit/Acre, Sprinklers In Rear, Sprinklers In Front, Sprinklers Timer, Sprinklers On Side
Faces Northwest
Story One
Entry Level One
Foundation Pillar/Post/Pier
Sewer Public Sewer
Water Public
Architectural Style Ranch
Level or Stories One
Additional Building Guest House Detached, Guest House
New Construction No
Construction Status Turnkey
Schools
Elementary Schools Alameda
Middle Schools Sussman
High Schools Downey
School District Downey Unified
Others
Senior Community No
Tax ID 6261012011
Security Features Carbon Monoxide Detector(s),Smoke Detector(s)
Acceptable Financing Cash, Conventional, Cal Vet Loan, FHA, Fannie Mae, VA Loan
Listing Terms Cash, Conventional, Cal Vet Loan, FHA, Fannie Mae, VA Loan
Financing FHA
Special Listing Condition Standard
Read Less

Bought with Frank Porras • KASE Real Estate




