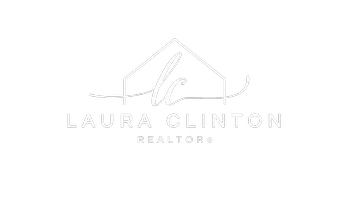For more information regarding the value of a property, please contact us for a free consultation.
120 Village RD Escondido, CA 92026
Want to know what your home might be worth? Contact us for a FREE valuation!

Our team is ready to help you sell your home for the highest possible price ASAP
Key Details
Sold Price $815,000
Property Type Single Family Home
Sub Type Single Family Residence
Listing Status Sold
Purchase Type For Sale
Square Footage 1,190 sqft
Price per Sqft $684
MLS Listing ID OC22053643
Sold Date 05/03/22
Bedrooms 3
Full Baths 2
Condo Fees $116
Construction Status Turnkey
HOA Fees $116/mo
HOA Y/N Yes
Year Built 1980
Lot Size 6,398 Sqft
Property Sub-Type Single Family Residence
Property Description
Single story home in the picturesque community of Escondido Hills in North Escondido. The pride in ownership shows from the moment you walk into the private patio area. Entering you will notice the open floor plan, vaulted ceilings with large beams, fireplace and lots of windows for natural light. The kitchen has been remodeled with new flooring, new backsplash, new dishwasher, range, cabinets and countertops. From the kitchen you have great views of your large private backyard with a covered patio. The master bedroom has new flooring, built-in wardrobe cabinets and flows into your newly updated master bathroom. The two additional bedrooms each with views of the back yard and newly updated guest bathroom are down the hall. The oversized backyard has a covered patio area, beautiful landscaping with many mature fruit trees, nice grass area for the kids to play along with an additional patio area. The large side yards are perfect for planting, playtime or storage. The HOA boasts lots of biking and hiking areas, large maintained grass areas, two pool areas and lots of mature trees. The lovely home also boasts double pane windows, insulated and drywalled garage with recessed lights and new insulated garage door, new dishwasher, new range, new industrial grade ceramic tile throughout the home, new water heater, new lighting, new bedroom fans, new paint inside and out, new kitchen cabinets, new custom built-in storage cabinets in the hallway, new built-in wardrobe cabinets in bedrooms and fully remodeled bathrooms. Close to Calvin Christian private school and Meadowbrook Village Christian Retirement Community.
Location
State CA
County San Diego
Area 92026 - Escondido
Zoning R1
Rooms
Main Level Bedrooms 3
Interior
Interior Features Ceiling Fan(s), Eat-in Kitchen, Granite Counters, Open Floorplan, Pantry, Recessed Lighting, All Bedrooms Down, Bedroom on Main Level, Main Level Primary
Heating Forced Air
Cooling Central Air
Flooring Tile
Fireplaces Type Family Room, Gas
Fireplace Yes
Appliance Convection Oven, Dishwasher, Disposal, Range Hood, Self Cleaning Oven, Water Heater
Laundry In Garage
Exterior
Exterior Feature Lighting, Rain Gutters
Parking Features Direct Access, Door-Single, Driveway, Garage Faces Front, Garage
Garage Spaces 2.0
Garage Description 2.0
Fence Brick, Good Condition, Wood
Pool Fenced, Filtered, Heated Passively, In Ground, Lap, Association
Community Features Biking, Curbs, Foothills, Gutter(s), Hiking, Storm Drain(s), Street Lights, Sidewalks, Park
Amenities Available Maintenance Grounds, Picnic Area, Pool, RV Parking, Spa/Hot Tub, Trail(s)
View Y/N Yes
View Neighborhood
Roof Type Shingle
Porch Concrete, Covered, Front Porch, Open, Patio
Total Parking Spaces 2
Private Pool No
Building
Lot Description Back Yard, Close to Clubhouse, Front Yard, Lawn, Landscaped, Near Park, Sprinkler System
Story One
Entry Level One
Sewer Public Sewer
Water Public
Level or Stories One
New Construction No
Construction Status Turnkey
Schools
School District Escondido Union
Others
HOA Name Escondido View
Senior Community No
Tax ID 2246533600
Security Features Carbon Monoxide Detector(s),Smoke Detector(s)
Acceptable Financing Cash, Cash to New Loan
Listing Terms Cash, Cash to New Loan
Financing Cash to New Loan
Special Listing Condition Standard
Read Less

Bought with Cameron Harrington Big Block Realty, Inc.




