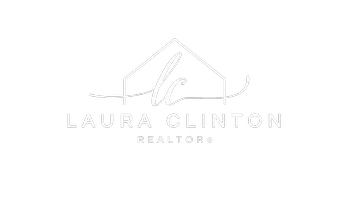For more information regarding the value of a property, please contact us for a free consultation.
1341 W Maxwell LN Upland, CA 91786
Want to know what your home might be worth? Contact us for a FREE valuation!

Our team is ready to help you sell your home for the highest possible price ASAP
Key Details
Sold Price $410,000
Property Type Condo
Sub Type Condominium
Listing Status Sold
Purchase Type For Sale
Square Footage 969 sqft
Price per Sqft $423
Subdivision Orchard
MLS Listing ID P1-10531
Sold Date 08/22/22
Bedrooms 2
Full Baths 1
HOA Fees $266/mo
HOA Y/N Yes
Year Built 1972
Property Sub-Type Condominium
Property Description
Turnkey condo located in the Orchard Lane Complex. This fabulous 2 bedroom, 1 bath property is completely remodeled and upgraded. This private, end unit condo is tucked away and ready for the next chapter. The home features beautiful tile flooring, partially carpeted living room and carpet in bedrooms. The open floor plan features an upgraded kitchen which boasts upgraded cabinets, granite counters, and a walk-in pantry. This condo has maximized the living space with a vaulted ceiling over the living room and dining area. The bedrooms are spacious with a bright and peaceful feel and the master bedroom has a walk-in closet with access to the attic for additional storage. The updated bathroom includes a gorgeous shower, dual sinks, and two medicine cabinets. Enjoy the bright and cheerful atmosphere of the unit in the covered patio. This upgraded unit has a newer A/C, recessed lighting, upgraded electrical, an additional closet in the bedroom, and many other incredible features. This property will not last long! *Not FHA approved
Location
State CA
County San Bernardino
Area 690 - Upland
Interior
Interior Features Open Floorplan, All Bedrooms Down
Cooling Central Air
Fireplaces Type None
Fireplace No
Laundry Stacked
Exterior
Parking Features Assigned, Carport
Carport Spaces 1
Fence None
Pool Association
Community Features Street Lights
Utilities Available Sewer Connected, Water Connected
Amenities Available Barbecue, Pool, Trash
View Y/N No
View None
Roof Type Shingle
Porch Wood
Total Parking Spaces 2
Private Pool Yes
Building
Story 1
Entry Level One
Foundation Slab
Sewer Public Sewer
Water Public
Architectural Style Contemporary
Level or Stories One
Others
HOA Name Orchard
HOA Fee Include Pest Control
Senior Community No
Tax ID 1008671610000
Acceptable Financing Cash to New Loan, Conventional
Listing Terms Cash to New Loan, Conventional
Financing Cash to Loan
Special Listing Condition Standard
Read Less

Bought with Thomas McEachern Bullock Russell RE Services
GET MORE INFORMATION





