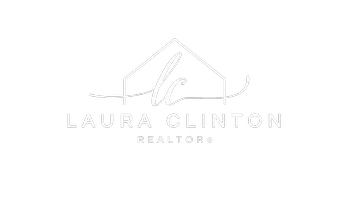For more information regarding the value of a property, please contact us for a free consultation.
1927 E Fruit ST Santa Ana, CA 92701
Want to know what your home might be worth? Contact us for a FREE valuation!

Our team is ready to help you sell your home for the highest possible price ASAP
Key Details
Sold Price $850,000
Property Type Single Family Home
Sub Type Single Family Residence
Listing Status Sold
Purchase Type For Sale
Square Footage 1,532 sqft
Price per Sqft $554
Subdivision Shady Hollow
MLS Listing ID OC22180679
Sold Date 09/12/22
Bedrooms 2
Full Baths 2
HOA Fees $197/mo
HOA Y/N Yes
Year Built 1976
Lot Size 4,273 Sqft
Property Sub-Type Single Family Residence
Property Description
Single Story Cuteness alert!!! Welcome to Shady Hollow... a quaint and quiet community of single story patio homes! This home sits on a spacious corner lot with lots of privacy and does NOT back up to any roads. As you enter through the gated front courtyard it has a Cottage feel and you can't help but be enchanted by the brick walkway and raised gardens guiding you to the front porch flanked by tree roses and fire engine red front door! Step inside and you'll be impressed by the high ceilings, fresh paint throughout, beautiful wood flooring, fireplace, and wide open floor plan. To the left, through french doors is the Master bedroom with a walk-in closet and updated master bathroom with walk-in shower. also off the living room is the kitchen which is open to the living room with a breakfast bar, granite counters, freshly painted white cabinetry, new dishwasher, newer microwave and oven, and direct access to the 2 car garage which has an abundance of built in storage and garage sink for your messy outdoor projects. Originally there were 3 bedrooms, but bedrooms 2 and 3 were converted to one large room and very easily converted back to 2 secondary bedrooms. On the other end of the living room you access the large bonus room which has beautiful built-ins which are also freshly painted. This is the room that used to be the 2 bedrooms. There is also another full bathroom and linen cabinet. Back to the living room...you can step out to the large and private backyard which has a brand spanking new patio cover, brick pavers, fruit trees, plumeria, and lots of room for outdoor dining. A few other features of the home worth mentioning: No carpet throughout the home, tankless water heater, freshly painted throughout, block walls (not wood) fencing, and community pool and spa right around the corner! Low HOA and super low tax rate. Easy and quick access to the freeway, shopping, parks, and entertainment! You won't want to miss this one!
Location
State CA
County Orange
Area Nts - North Tustin
Rooms
Main Level Bedrooms 2
Interior
Interior Features Breakfast Bar, Block Walls, Cathedral Ceiling(s), Eat-in Kitchen, Granite Counters, Unfurnished, All Bedrooms Down, Bedroom on Main Level, Main Level Primary, Primary Suite, Walk-In Closet(s)
Heating Forced Air
Cooling Central Air
Flooring Tile, Wood
Fireplaces Type Living Room
Fireplace Yes
Appliance Dishwasher, Gas Range, Microwave, Tankless Water Heater
Laundry Washer Hookup, In Garage
Exterior
Exterior Feature Rain Gutters
Parking Features Direct Access, Garage, Public
Garage Spaces 2.0
Garage Description 2.0
Fence Block
Pool Community, In Ground, Association
Community Features Gutter(s), Suburban, Pool
Utilities Available Electricity Connected, Natural Gas Connected, Sewer Connected, Water Connected
Amenities Available Pool, Spa/Hot Tub
View Y/N No
View None
Roof Type Composition
Accessibility No Stairs
Porch Rear Porch, Brick, Covered, Enclosed, Wrap Around
Total Parking Spaces 2
Private Pool No
Building
Lot Description Back Yard, Corner Lot, Lawn, Level, Sprinklers Timer, Sprinkler System, Yard
Story 1
Entry Level One
Foundation Slab
Sewer Public Sewer
Water Public
Architectural Style Traditional, Patio Home
Level or Stories One
New Construction No
Schools
High Schools Fairfax
School District Tustin Unified
Others
HOA Name Shady Hollow
Senior Community No
Tax ID 40017116
Security Features Carbon Monoxide Detector(s),Fire Detection System,Smoke Detector(s)
Acceptable Financing Cash, Cash to New Loan, Conventional, FHA, VA Loan
Listing Terms Cash, Cash to New Loan, Conventional, FHA, VA Loan
Financing Conventional
Special Listing Condition Trust
Read Less

Bought with Jenny Chung Reliance Real Estate Services
GET MORE INFORMATION





