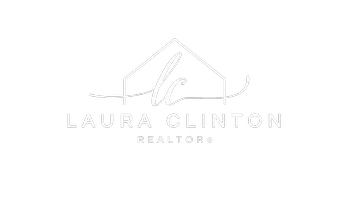For more information regarding the value of a property, please contact us for a free consultation.
5311 Kentwater PL Yorba Linda, CA 92886
Want to know what your home might be worth? Contact us for a FREE valuation!

Our team is ready to help you sell your home for the highest possible price ASAP
Key Details
Sold Price $1,115,000
Property Type Single Family Home
Sub Type Single Family Residence
Listing Status Sold
Purchase Type For Sale
Square Footage 2,256 sqft
Price per Sqft $494
Subdivision ,Other
MLS Listing ID OC22171585
Sold Date 10/31/22
Bedrooms 4
Full Baths 3
Construction Status Turnkey
HOA Y/N No
Year Built 1965
Lot Size 10,371 Sqft
Property Sub-Type Single Family Residence
Property Description
Welcome to this beautiful tri level home located on a quiet cul-de-sac in Yorba Linda, near the Yorba Linda Country Club and Golf Course. As you enter you will notice the large family room with oversized windows flooding the room with sunshine flowing into the large dining room. Also located on the main level is the dine in kitchen with lots of cabinet space. Downstairs features a bedroom perfect for guests or family members with a full bathroom. Additionally downstairs is the family room with a grand fireplace and a great view of your oversized back yard. The Master bedroom with attached full bathroom is located upstairs along with two additional bedrooms and another full bathroom. The backyard is perfect for entertaining friends or family gatherings, with lots of patio and grass area and fruit trees. The home features LVP flooring, HVAC system, newer roof, Epoxy coating for the sewer line and new paint. The home is within walking distance from the excellent elementary and middle schools. Close to shopping and entertainment, with no HOA or Mello Roos and a low tax rate this home is move in ready.
Location
State CA
County Orange
Area 85 - Yorba Linda
Rooms
Main Level Bedrooms 1
Interior
Interior Features Breakfast Area, Ceiling Fan(s), Separate/Formal Dining Room, Eat-in Kitchen, Granite Counters, Open Floorplan, Pantry, Recessed Lighting, Storage, Bedroom on Main Level
Heating Central
Cooling Central Air
Flooring Carpet, Vinyl
Fireplaces Type Family Room, Gas
Fireplace Yes
Appliance Built-In Range, Dishwasher, Electric Oven, Disposal, Gas Water Heater, Microwave, Water Heater
Laundry In Garage
Exterior
Exterior Feature Lighting, Rain Gutters
Parking Features Concrete, Door-Multi, Direct Access, Driveway, Garage Faces Front, Garage, Oversized
Garage Spaces 3.0
Garage Description 3.0
Fence Average Condition, Wood
Pool None
Community Features Biking, Curbs, Gutter(s), Hiking, Storm Drain(s), Street Lights, Sidewalks
View Y/N Yes
View Park/Greenbelt, Neighborhood
Porch Concrete, Front Porch, Open, Patio
Total Parking Spaces 7
Private Pool No
Building
Lot Description Back Yard, Cul-De-Sac, Front Yard, Sprinklers In Rear, Sprinklers In Front, Lawn, Landscaped, Sprinklers Timer
Story Multi/Split
Entry Level Multi/Split
Sewer Public Sewer
Water Public
Level or Stories Multi/Split
New Construction No
Construction Status Turnkey
Schools
Elementary Schools Linda Vista
Middle Schools Yorba Linda
High Schools Esperanza
School District Placentia-Yorba Linda Unified
Others
Senior Community No
Tax ID 34807114
Security Features Carbon Monoxide Detector(s),Smoke Detector(s)
Acceptable Financing Cash, Cash to New Loan
Listing Terms Cash, Cash to New Loan
Financing Cash
Special Listing Condition Trust
Read Less

Bought with Maxwell Thurman Circa Properties, Inc.




