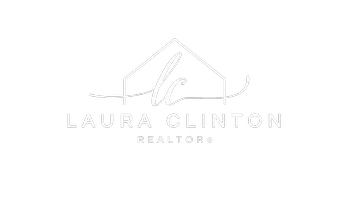For more information regarding the value of a property, please contact us for a free consultation.
3033 E Valley BLVD #117 West Covina, CA 91792
Want to know what your home might be worth? Contact us for a FREE valuation!

Our team is ready to help you sell your home for the highest possible price ASAP
Key Details
Sold Price $165,000
Property Type Manufactured Home
Listing Status Sold
Purchase Type For Sale
Square Footage 1,440 sqft
Price per Sqft $114
Subdivision Mobile/Modular/Manufactured
MLS Listing ID P1-6825
Sold Date 11/12/21
Bedrooms 3
Full Baths 2
Construction Status Turnkey
HOA Y/N No
Land Lease Amount 950.0
Year Built 1971
Lot Size 1,742 Sqft
Property Description
Located in a beautifully lnadscaped community that sits on a hill that offers the nice San Bernardino mountain views,the Clubhouse with the wonderful service officers, heated pool and spa, indoors billiards and gym, park, etc. Easy access to FWY's of 60, 57 and close to all shoppings, professional services and supermarkets .This spacious mobile home, 1,440 sqft, built in 1971, features: 3 bedrooms & 2 full baths, large living room, nice dining area, updated kitchen, white cabinets with quartz counter tops, new 5 burners stainless cook-top.The brand new 4 tons A/C and heating system, new double pane windows, new paints for both the interiors and exteriors, the new carpets almost around the dry areas. Laundry with sink in the rear door area. 3 car tandem parking car port. Front door with spacious patio and new ground pavement, very breezy and comfortable. It is suitable for family events or relax!
Location
State CA
County Los Angeles
Area 669 - West Covina
Building/Complex Name Friendly Village
Interior
Interior Features Granite Counters, Open Floorplan, Pantry, Recessed Lighting, Tandem, Bedroom on Main Level, Main Level Master
Heating Central, Natural Gas
Cooling Central Air, Electric
Flooring Carpet, Vinyl
Fireplace No
Appliance Built-In Range, Convection Oven, Dishwasher, Gas Cooktop, Range Hood, Vented Exhaust Fan
Laundry Washer Hookup, Gas Dryer Hookup, Laundry Room
Exterior
Parking Features Attached Carport, Concrete, Covered, Paved, Garage Faces Rear, One Space, Garage Faces Side
Garage Spaces 3.0
Carport Spaces 3
Garage Description 3.0
Pool Community, Tile
Community Features Curbs, Park, Street Lights, Pool
Utilities Available Cable Available, Electricity Connected, Natural Gas Available, Phone Available, Sewer Connected, Water Connected
View Y/N Yes
View Peek-A-Boo
Accessibility No Stairs, Parking
Porch Front Porch, Open, Patio
Attached Garage No
Total Parking Spaces 6
Private Pool Yes
Building
Lot Description Sprinklers None
Story 1
Entry Level One
Sewer Public Sewer
Water Public
Level or Stories One
Construction Status Turnkey
Others
Pets Allowed Call
Senior Community No
Tax ID 8950891117
Acceptable Financing Cash, Cash to New Loan
Listing Terms Cash, Cash to New Loan
Financing Cash
Special Listing Condition Standard
Pets Allowed Call
Read Less

Bought with Anne Chu • Anne Chu, Broker




