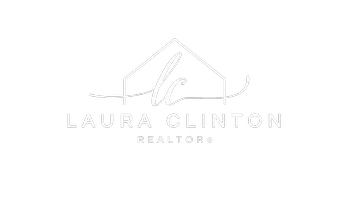For more information regarding the value of a property, please contact us for a free consultation.
1100 Atascadero San Luis Obispo, CA 93405
Want to know what your home might be worth? Contact us for a FREE valuation!

Our team is ready to help you sell your home for the highest possible price ASAP
Key Details
Sold Price $918,000
Property Type Single Family Home
Sub Type Single Family Residence
Listing Status Sold
Purchase Type For Sale
Square Footage 1,279 sqft
Price per Sqft $717
Subdivision San Luis Obispo(380)
MLS Listing ID PI25020553
Sold Date 03/24/25
Bedrooms 3
Full Baths 1
Three Quarter Bath 1
Construction Status Turnkey
HOA Y/N No
Year Built 1961
Lot Size 6,799 Sqft
Property Sub-Type Single Family Residence
Property Description
Cute single-level home on a spacious corner lot. The living room has a newer wood burning fireplace insert, aged brick hearth, and lots of natural light. The kitchen has a butcher block center island, dual sink, and sliding glass doors out to the spacious back yard. The entire home has "wood plank" tile flooring and both bathrooms have been nicely updated. The primary bedroom has sliding glass doors to the back yard and spa area. The garage has laundry hook ups, a tankless water heater and pedestrian door to the side yard. The front and back yards have low maintenance, mature landscaping. The backyard is fully fenced, very private and perfect for entertaining. Tesla car charger is located in the front of home. This prime location provides quick access to the freeway, shopping, schools and Laguna Lake Park.
Location
State CA
County San Luis Obispo
Area Slo - San Luis Obispo
Rooms
Other Rooms Gazebo
Main Level Bedrooms 3
Interior
Interior Features Crown Molding, Eat-in Kitchen, Recessed Lighting, Tile Counters, All Bedrooms Down, Bedroom on Main Level
Heating Forced Air
Cooling None
Flooring Tile
Fireplaces Type Insert, Living Room, Wood Burning Stove
Fireplace Yes
Appliance Dishwasher, Tankless Water Heater
Laundry Washer Hookup, Electric Dryer Hookup, Gas Dryer Hookup, In Garage
Exterior
Exterior Feature Rain Gutters
Parking Features Door-Multi, Direct Access, Garage Faces Front, Garage, Paved
Garage Spaces 2.0
Garage Description 2.0
Fence Wood
Pool None
Community Features Biking, Curbs, Gutter(s), Street Lights, Sidewalks
Utilities Available Electricity Connected, Natural Gas Connected, Sewer Connected, Water Connected
View Y/N Yes
View Neighborhood
Roof Type Composition
Accessibility None
Porch Front Porch, Open, Patio, Stone
Attached Garage Yes
Total Parking Spaces 2
Private Pool No
Building
Lot Description Corner Lot
Story 1
Entry Level One
Foundation Slab
Sewer Public Sewer
Water Public
Architectural Style Traditional
Level or Stories One
Additional Building Gazebo
New Construction No
Construction Status Turnkey
Schools
School District San Luis Coastal Unified
Others
Senior Community No
Tax ID 004542003
Acceptable Financing Cash, Cash to New Loan
Listing Terms Cash, Cash to New Loan
Financing Cash to New Loan
Special Listing Condition Standard
Read Less

Bought with Janelle Eagle-Robles • eXp Realty of California, Inc




