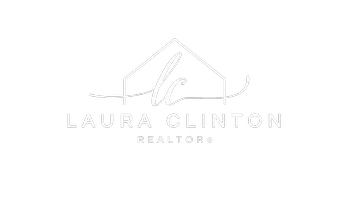For more information regarding the value of a property, please contact us for a free consultation.
353 Barn Dance Way Oakley, CA 94561
Want to know what your home might be worth? Contact us for a FREE valuation!

Our team is ready to help you sell your home for the highest possible price ASAP
Key Details
Sold Price $775,000
Property Type Single Family Home
Sub Type Single Family Residence
Listing Status Sold
Purchase Type For Sale
Square Footage 2,226 sqft
Price per Sqft $348
Subdivision Oakley
MLS Listing ID 41081633
Sold Date 03/24/25
Bedrooms 4
Full Baths 3
HOA Y/N No
Year Built 2018
Lot Size 6,442 Sqft
Property Sub-Type Single Family Residence
Property Description
Don't miss our Next OPEN HOUSE - SATURDAY February 1st from 12-3pm! Refreshments served! Welcome to this charming 4-Bedroom, 3-Bathroom Home in the Duarte Ranch Community of Oakley! This beautifully upgraded single-story home was built in 2018, offering modern comfort and style. Boasting 4 spacious bedrooms and 3 full bathrooms, this open-concept layout is perfect for entertaining or enjoying cozy family nights. Recent upgrades include brand-new vinyl plank flooring throughout, sleek new countertops and island, a stylish new backsplash, extended cabinets, and a modern stove hood vent. Finished and painted walls with epoxy floors in the garage. Enjoy the paved backyard & covered patio, ideal for summer evenings with friends and family. The home is situated in a prime location close to schools, parks, shopping, downtown Oakley, the Delta, and Big Break Regional Shoreline. Plus, easy freeway access makes commuting a breeze. Don't miss this opportunity to own a turn-key home in a highly desirable neighborhood!
Location
State CA
County Contra Costa
Interior
Interior Features Breakfast Bar
Heating Forced Air
Cooling Central Air
Flooring Tile, Vinyl
Fireplaces Type Family Room, Gas
Fireplace Yes
Exterior
Parking Features Garage, Garage Door Opener
Garage Spaces 2.0
Garage Description 2.0
Pool None
Roof Type Tile
Attached Garage Yes
Total Parking Spaces 2
Private Pool No
Building
Lot Description Back Yard, Corner Lot, Garden, Sprinklers In Front, Sprinklers Timer, Street Level
Story One
Entry Level One
Foundation Slab
Sewer Public Sewer
Architectural Style Ranch
Level or Stories One
New Construction No
Others
Tax ID 0346400070
Acceptable Financing Conventional, FHA, VA Loan
Listing Terms Conventional, FHA, VA Loan
Financing Cash
Read Less

Bought with Desiree Shockey • Excel Realty




