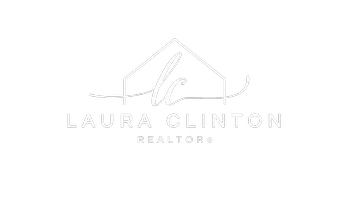For more information regarding the value of a property, please contact us for a free consultation.
59621 Mesa DR Yucca Valley, CA 92284
Want to know what your home might be worth? Contact us for a FREE valuation!

Our team is ready to help you sell your home for the highest possible price ASAP
Key Details
Sold Price $750,000
Property Type Single Family Home
Sub Type Single Family Residence
Listing Status Sold
Purchase Type For Sale
Square Footage 2,249 sqft
Price per Sqft $333
Subdivision Not Applicable-1
MLS Listing ID 219122440DA
Sold Date 03/26/25
Bedrooms 3
Full Baths 3
Half Baths 1
HOA Y/N No
Year Built 2024
Lot Size 2.020 Acres
Property Sub-Type Single Family Residence
Property Description
Discover the ultimate blend of modern design and luxury in this brand-new home, perfectly situated on a sprawling 2-acre corner lot. Crafted by a renowned local builder with over 40 years of experience and enhanced by a celebrated interior designer's touch, this residence exudes sophistication and elegance. Featuring three master suites, each with its own en-suite bathroom, plus a guest half bath, this 3-bedroom, 3.5-bath home offers an exceptional layout for comfort and privacy. The private front courtyard, complete with a built-in concrete fire pit, provides the perfect spot to enjoy stunning desert sunsets. Inside, the open-concept living, dining, and kitchen areas are designed for entertaining. The kitchen boasts a walk-in pantry, stainless steel appliances, a 36'' stove/oven combo, and porcelain countertops with a center island/bar.The living room's electric fireplace, framed by Coconut-colored smooth stucco, adds warmth and sophistication. The master suite features a spa-like retreat with a walk-in shower, freestanding soaking tub, floating vanity, and a stunning smooth stucco finish throughout. Thoughtful details, a seamless blend of indoor-outdoor living, and premium finishes make this home a modern desert sanctuary ready for it's new owner!
Location
State CA
County San Bernardino
Area Dc571 - Yucca Mesa
Interior
Interior Features Walk-In Pantry
Heating Central
Cooling Central Air
Flooring Concrete
Fireplaces Type Electric, Living Room
Fireplace Yes
Appliance Dishwasher, Electric Oven, Electric Range
Exterior
Parking Features Circular Driveway, Driveway, Garage, Garage Door Opener
Garage Spaces 2.0
Garage Description 2.0
View Y/N Yes
View Desert, Hills, Mountain(s), Panoramic
Attached Garage Yes
Total Parking Spaces 9
Private Pool No
Building
Story 1
Entry Level One
Architectural Style Contemporary, Modern
Level or Stories One
New Construction No
Others
Senior Community No
Tax ID 0600044040000
Acceptable Financing Cash, Cash to New Loan, 1031 Exchange, Submit
Listing Terms Cash, Cash to New Loan, 1031 Exchange, Submit
Financing Conventional
Special Listing Condition Standard
Read Less

Bought with Karla Ruzicki • Joshua Tree Modern




