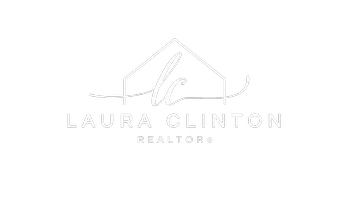For more information regarding the value of a property, please contact us for a free consultation.
2951 Chauncy Cir Stockton, CA 95209
Want to know what your home might be worth? Contact us for a FREE valuation!

Our team is ready to help you sell your home for the highest possible price ASAP
Key Details
Sold Price $440,000
Property Type Single Family Home
Sub Type Single Family Residence
Listing Status Sold
Purchase Type For Sale
Square Footage 1,725 sqft
Price per Sqft $255
Subdivision Colonial Heigts
MLS Listing ID 41087909
Sold Date 04/01/25
Bedrooms 3
Full Baths 2
Half Baths 1
HOA Y/N No
Year Built 1980
Lot Size 7,501 Sqft
Property Sub-Type Single Family Residence
Property Description
Welcome to this quaint, cozy & peaceful home, ready for you to move right in! Walking in the double doors you'll feel right at home. The expansive living & dining areas, featuring a charming brick gas-burning fireplace, provide the perfect space for relaxation & entertaining. Both rooms overlook the kitchen, breakfast nook & backyard, with a convenient slider that opens to the covered patio for seamless indoor-outdoor living. The kitchen is a delight, offering stainless steel appliances, a breakfast bar, newer LVT flooring, two pantries, built-in oven & microwave & classic tile countertops. The living room, dining room & kitchen have all been freshly painted, giving the home a bright feel. The indoor laundry room features newer LVT & includes a washer & dryer for your convenience. For added flexibility, a separate office, 4th bedroom, or potential ADU boasts a half bath, closet & its own private entrance — ideal for a home office, guest suite, or rental potential. The spacious master offers a walk-in closet and an ensuite bathroom, complete with dual sinks & a designer window for added privacy. All bathrooms feature solid surface counters & newer, energy-efficient toilets. Add'l int features include a covered patio, garden area, grass & a side yard with gate access.
Location
State CA
County San Joaquin
Interior
Interior Features Breakfast Bar, Breakfast Area, Eat-in Kitchen
Heating Forced Air
Cooling Central Air
Flooring See Remarks, Vinyl
Fireplaces Type Family Room, Gas
Fireplace Yes
Appliance Gas Water Heater, Dryer, Washer
Exterior
Parking Features Garage, Garage Door Opener, RV Access/Parking
Garage Spaces 2.0
Garage Description 2.0
Pool None
Accessibility Other
Attached Garage Yes
Total Parking Spaces 2
Private Pool No
Building
Lot Description Back Yard, Corner Lot, Cul-De-Sac, Front Yard, Garden, Sprinklers In Rear, Yard
Story One
Entry Level One
Foundation Slab
Architectural Style Contemporary
Level or Stories One
New Construction No
Others
Tax ID 080090280000
Acceptable Financing Cash, Conventional, FHA, VA Loan
Listing Terms Cash, Conventional, FHA, VA Loan
Financing Conventional
Read Less

Bought with Jenna Diaz • PMZ Real Estate




