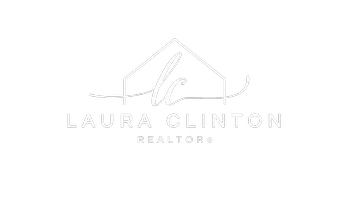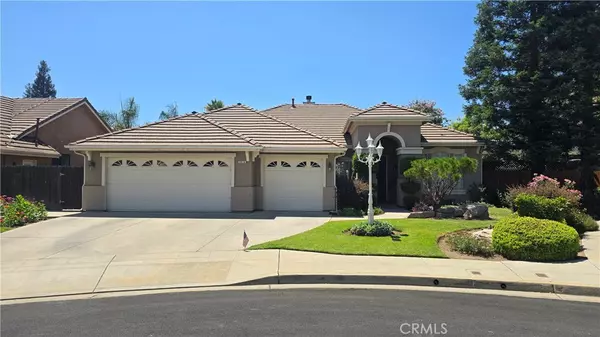For more information regarding the value of a property, please contact us for a free consultation.
3018 Coventry AVE Clovis, CA 93611
Want to know what your home might be worth? Contact us for a FREE valuation!

Our team is ready to help you sell your home for the highest possible price ASAP
Key Details
Sold Price $615,000
Property Type Single Family Home
Sub Type Single Family Residence
Listing Status Sold
Purchase Type For Sale
Square Footage 2,287 sqft
Price per Sqft $268
MLS Listing ID FR25145455
Sold Date 08/04/25
Bedrooms 3
Full Baths 2
Construction Status Updated/Remodeled,Turnkey
HOA Y/N No
Year Built 2000
Lot Size 0.255 Acres
Property Sub-Type Single Family Residence
Property Description
Oasis in Clovis! Enjoy this gorgeous, move-in-ready home, with a backyard oasis! With an office that can be converted into a 4th bedroom, a formal dining room, and a spacious great room, this lovely home is ready to welcome you. The home boasts newer high end Italian tile floors, granite countertops in the kitchen as well as a large island and pantry. The primary suite is spacious and welcoming with a large walk-in closet, soaking tub and walk in shower in the ensuite bathroom. Outside, enjoy your oasis in the city, with a covered patio area to relax with friends and family, and a gorgeous gated Grecian style pool and spa area that is surrounded by lush landscaping and includes another covered area to relax and entertain. A drop ladder and extra cabinets in the garage provide extra storage, and the 220 outlet and workbench are ready to house the workshop, craft area or Man Cave! Priced below market value for a quick sale, this beauty is going to sell fast! Call your Realtor for a showing today!
Location
State CA
County Fresno
Zoning R1
Rooms
Main Level Bedrooms 3
Interior
Interior Features Breakfast Bar, Breakfast Area, Ceiling Fan(s), Granite Counters, High Ceilings, Open Floorplan, Pantry, Recessed Lighting, Tile Counters, Bedroom on Main Level, Main Level Primary, Primary Suite, Utility Room, Walk-In Pantry, Walk-In Closet(s)
Heating Central, Fireplace(s)
Cooling Central Air
Flooring Carpet, Tile
Fireplaces Type Family Room, Masonry
Fireplace Yes
Appliance Dishwasher, Electric Oven, Gas Cooktop, Disposal, Microwave, Refrigerator
Laundry Washer Hookup, Electric Dryer Hookup, Inside, Laundry Room
Exterior
Exterior Feature Lighting
Parking Features Door-Multi, Garage Faces Front, Garage, Garage Door Opener
Garage Spaces 3.0
Garage Description 3.0
Fence Average Condition
Pool Fenced, Gunite, In Ground, Private, Waterfall
Community Features Biking, Curbs, Gutter(s), Storm Drain(s), Street Lights, Suburban, Sidewalks, Park
Utilities Available Electricity Connected, Natural Gas Connected, Phone Available, Sewer Connected, Underground Utilities, Water Connected
View Y/N Yes
View Park/Greenbelt
Roof Type Tile
Accessibility Accessible Approach with Ramp
Porch Rear Porch, Concrete, Covered, Stone
Total Parking Spaces 6
Private Pool Yes
Building
Lot Description 0-1 Unit/Acre, Corner Lot, Corners Marked, Cul-De-Sac, Drip Irrigation/Bubblers, Front Yard, Garden, Sprinklers In Rear, Sprinklers In Front, Lawn, Landscaped, Near Park, Paved, Sprinklers Timer, Sprinkler System, Trees
Faces East
Story 1
Entry Level One
Foundation Slab
Sewer Public Sewer
Water Public
Architectural Style Contemporary, Patio Home
Level or Stories One
New Construction No
Construction Status Updated/Remodeled,Turnkey
Schools
School District Clovis Unified
Others
Senior Community No
Tax ID 55508065
Acceptable Financing Cash, Conventional, Fannie Mae, Freddie Mac, Government Loan
Listing Terms Cash, Conventional, Fannie Mae, Freddie Mac, Government Loan
Financing Conventional
Special Listing Condition Standard
Read Less

Bought with General NONMEMBER NONMEMBER MRML




